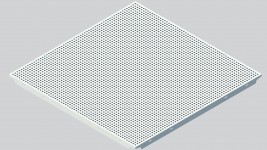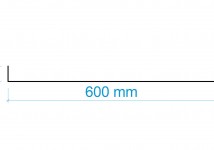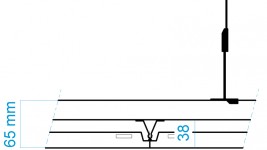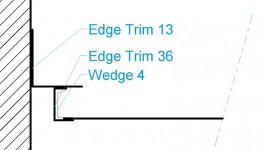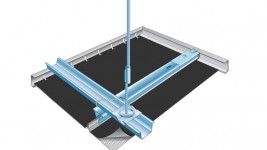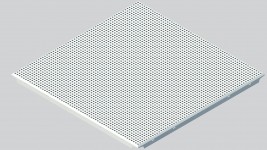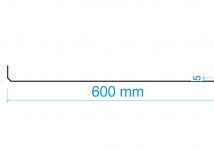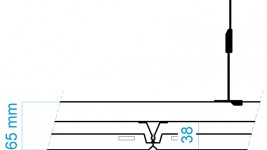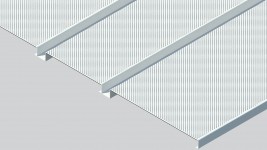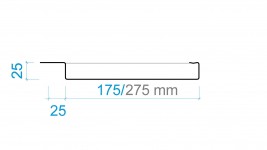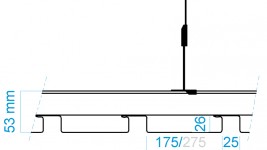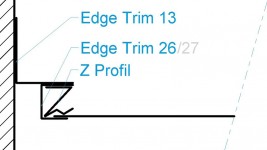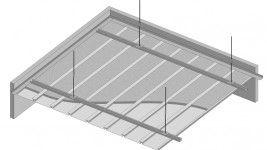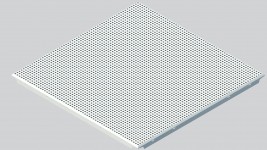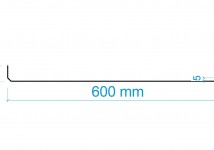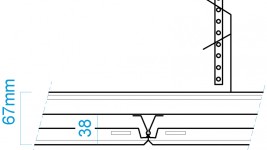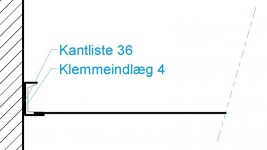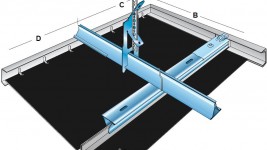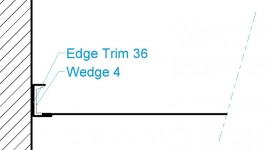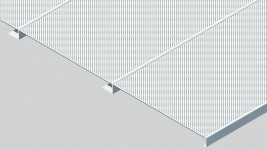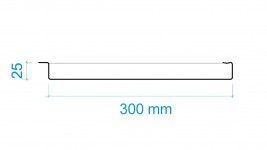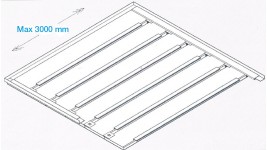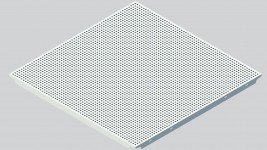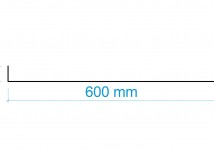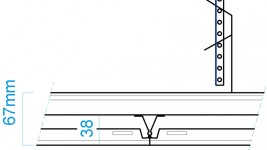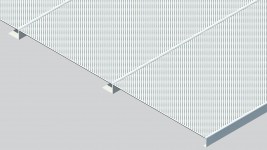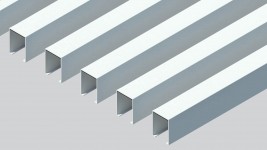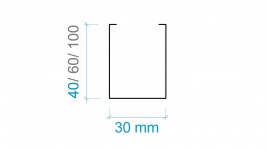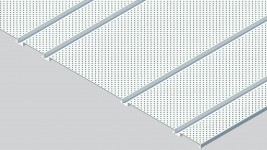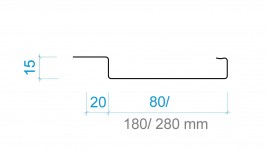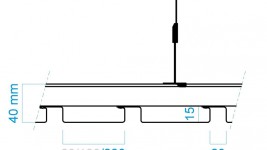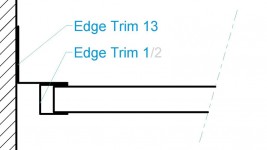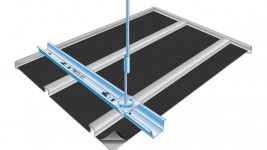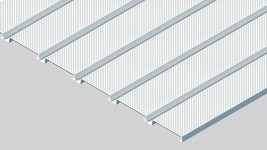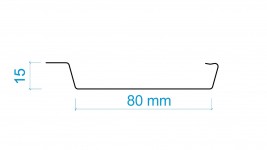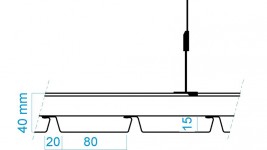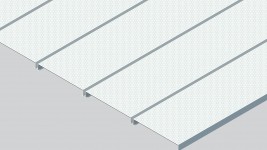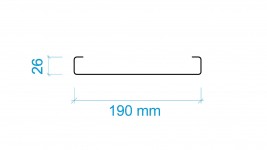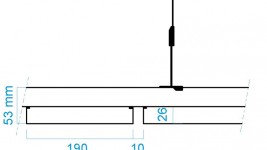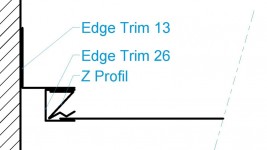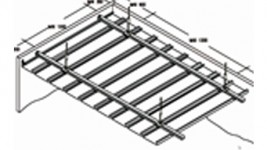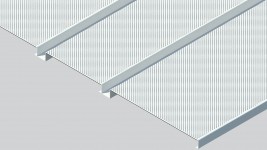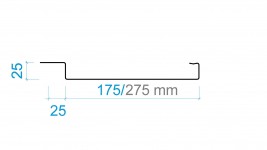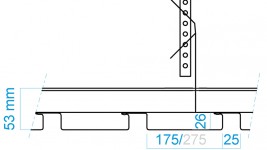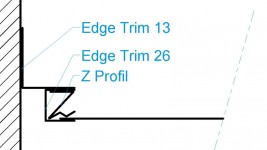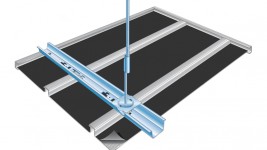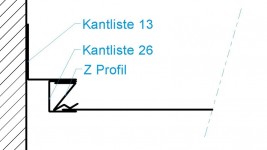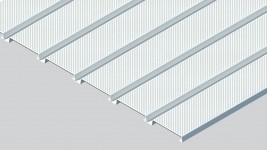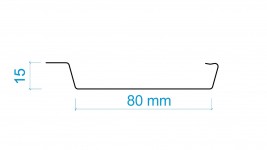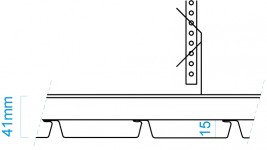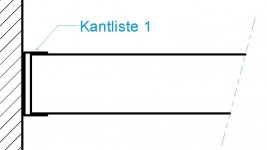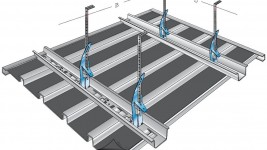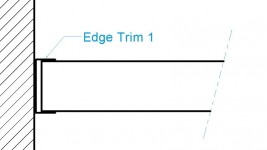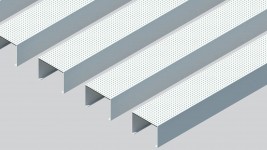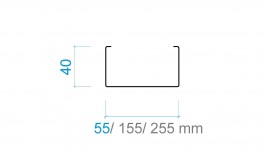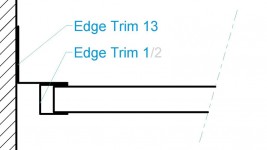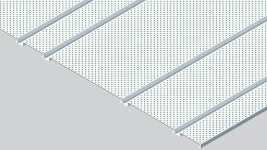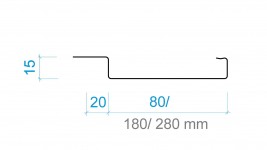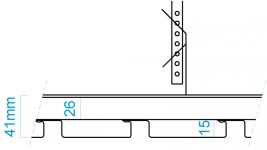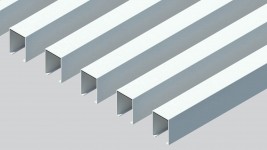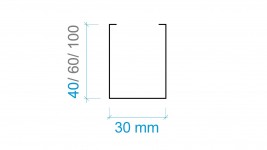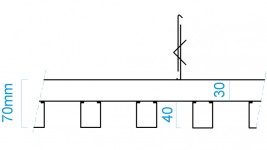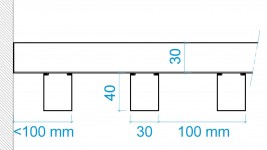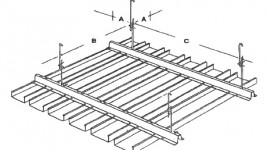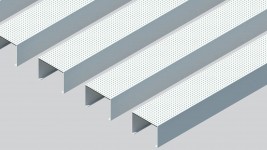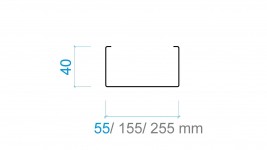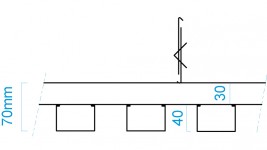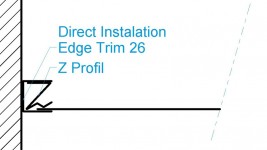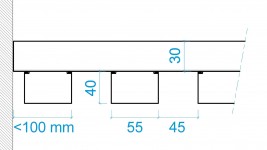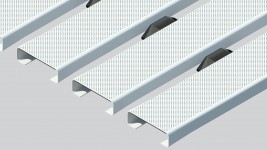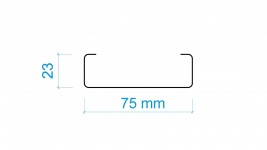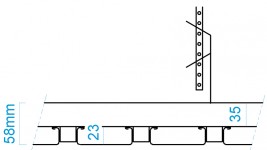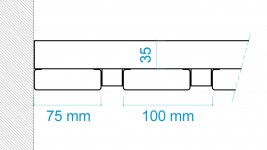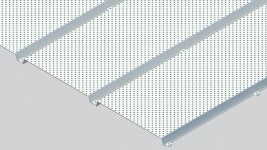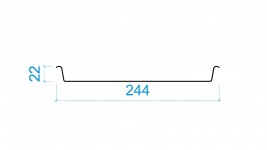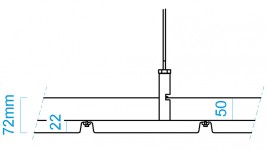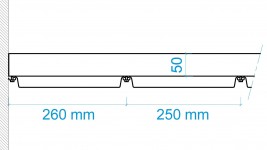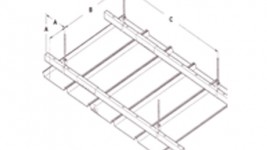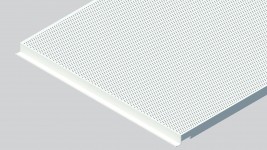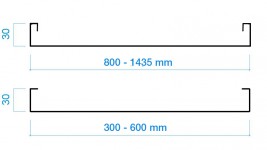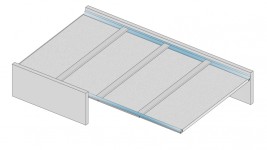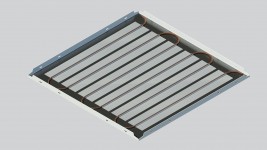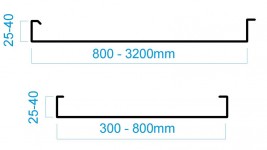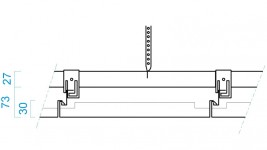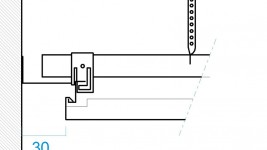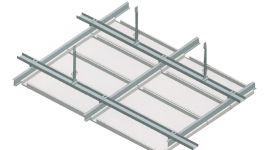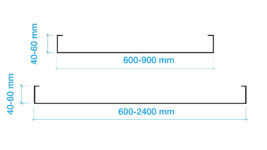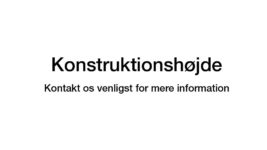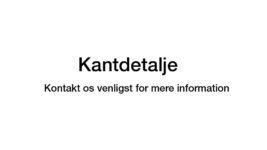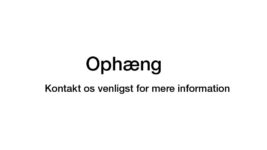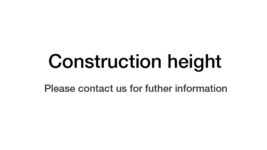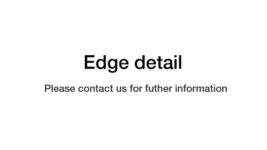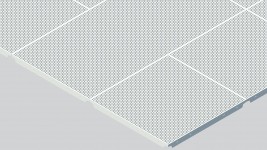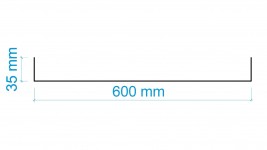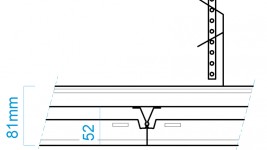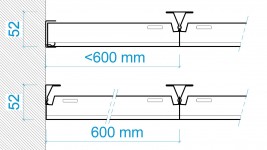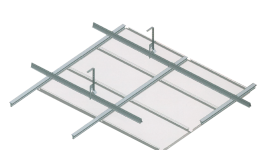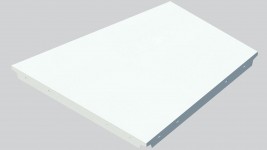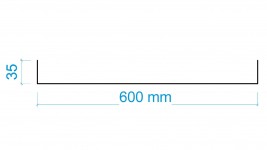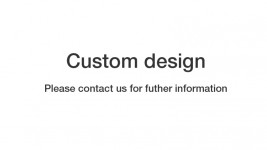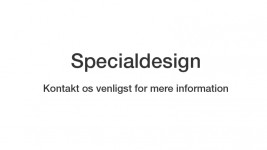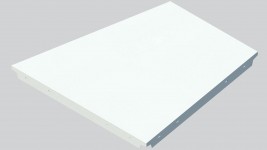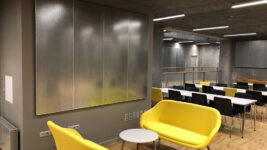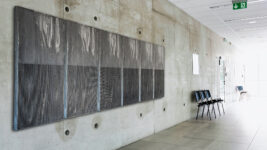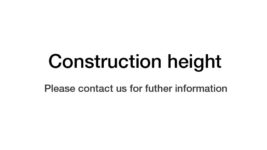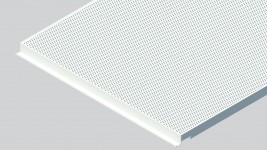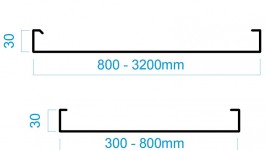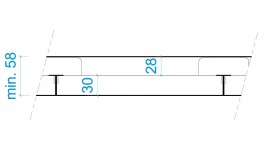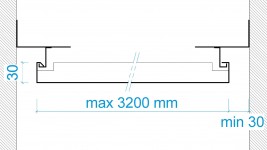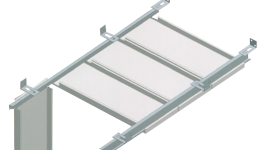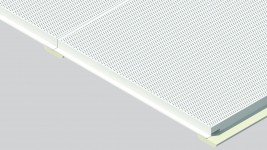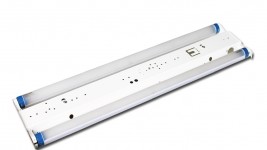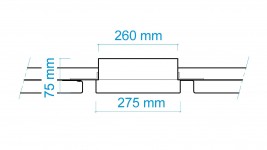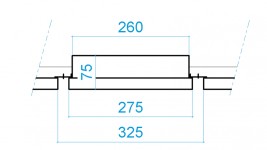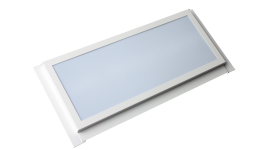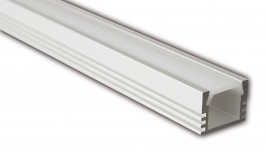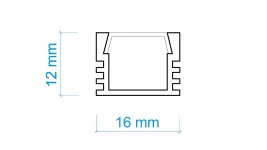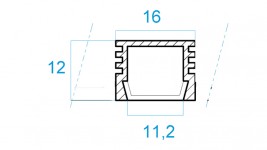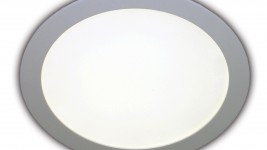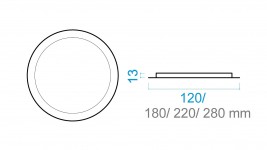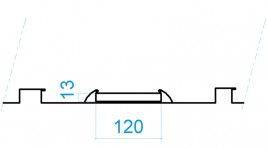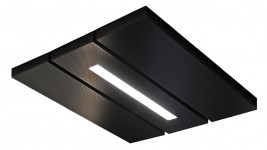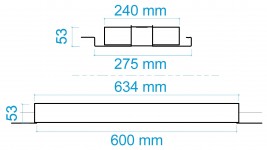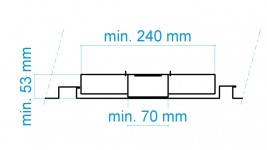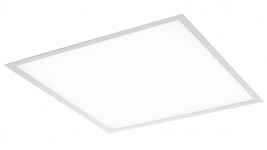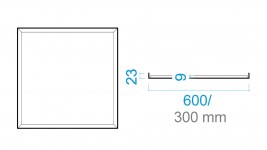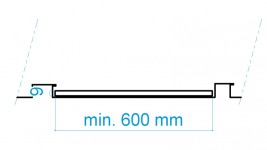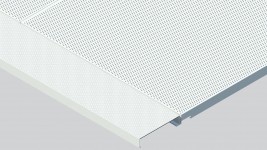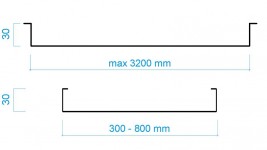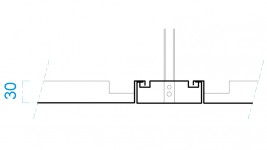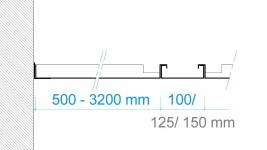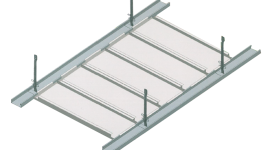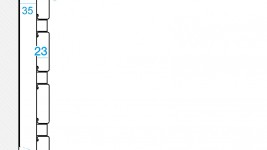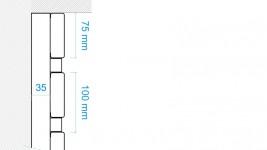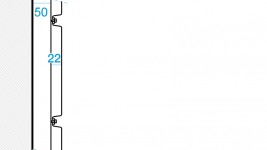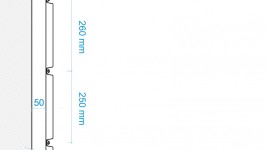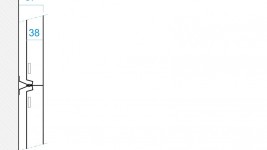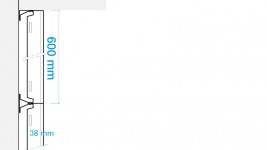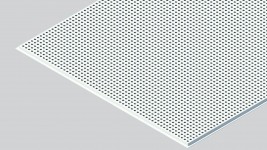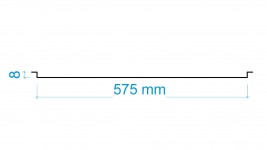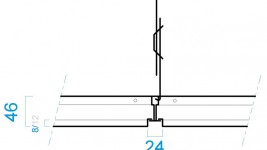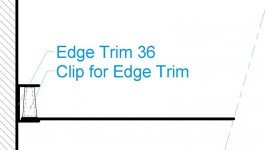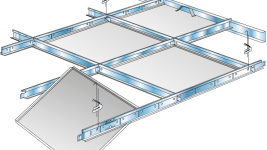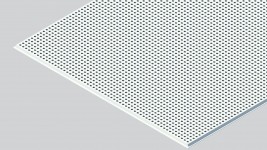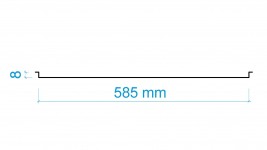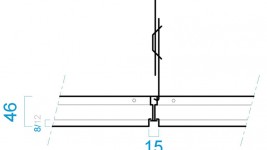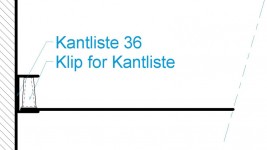Byggeri Specifikationer
Få overblik over hele DAMPAs produktprogram med tekniske specifikationer og downloads nedenfor
Produkt Typer
Sammenlign
Viser 0 produkter
Side 0 of 0

Teknisk Bibliotek
Beskrivelsesforslag
Beskrivelsesforslag
Beskrivelsesforslag
Beskrivelsesforslag
Beskrivelsesforslag
Beskrivelsesforslag
Beskrivelsesforslag Klimaloft Clip-In Kassette
Beskrivelsesforslag Klimaloft Clip-In Kassette
Beskrivelsesforslag
Beskrivelsesforslag Clip-in Kassette skarpkantet
Beskrivelsesforslag Clip-In Kassette skarpkantet
Beskrivelsesforslag
Brochure
Brochure, Clip-In Kassetter, faset kant
Brochure - produktinformation for DAMPA Clip-In Kassetter.
Brochure
Brochure
Brochure
Brochure
Brochure
Brochure
Brochure
Brochure
Brochure & Montering, PLANOSTILE Clip-In
Brochure & Monteringsvejledning, PLANOSTILE Hook-on, Clip-in og Swing ophæng (kun engelsk)
Brochure
Brochure & Montering, PLANOSTILE Lay-In
Brochure og Monteringsvejledning, PLANOSTILE Lay-In (Bandraster) til Hook-on Panel (kun engelsk)
Brochure
Brochure
Brochure
Perforation Data Sheet
Perforation Datablad. Se de mange muligheder for perforation i forskellige størrelser og forme. (kun engelsk)
Brochure
Brochure
Brochure
Brochure
Brochure
Brochure
Akustik & Perforation, D-10, 100, 200, 300
Brochure, Akustik & Perforation datablad for D-10, 100, 200, 300 Paneler
Brochure
Brochure
Brochure
Brochure
Brochure
Brochure
Brochure
Brochure
Drift og vedligehold
Instruktioner for vedligehold - Læs mere om hvordan du forlænger holdbarheden af dit metalloft ved drift og vedligehold.
Brochure
Brochure, Lay-in Kassette, Plan & Drop
Brochure - produktinformation, DAMPA Lay-in Kassette.
Brochure
Brochure
Brochure
Brochure
byggeri
byggeri
case
case
case
case
case
case
case
case
case
case
case
dokumentation
dokumentation
job
Komponenter
Komponenter
Komponenter
Komponenter
Komponenter
Komponenter
Komponenter
Komponenter
Montagevejledning
Montagevejledning, Clip-In Kassette
Montagevejledning.
Læs mere om korrekt montering af DAMPA Clip-In Kassette.
Montagevejledning
Montagevejledning, Lay-In Kassette
Montagevejledning.
Læs mere om korrekt montering af DAMPA Lay-In Kassetter.
Montagevejledning
Montagevejledning
Montagevejledning
Kantdetalje og afslutninger
Montagevejledning, Kantdetalje og afslutninger for PLANOSTILE, Specialdesign.
Montagevejledning
Montagevejledning, Interval 31/32/33
Montagevejledning, DAMPA Interval 31/32/33 (kun engelsk)
Montagevejledning
projekt
Projektbeskrivelse
Projektbeskrivelse
Projektbeskrivelse
Projektbeskrivelse
Projektbeskrivelse
Projektbeskrivelse
Projektbeskrivelse
Projektbeskrivelse
Projektbeskrivelse
Projektbeskrivelse
Projektbeskrivelse
Projektbeskrivelse
reference
reference
reference
reference
reference
reference
reference
reference
reference
reference
Beskrivelse
The DAMPA® Clip-In Tiles with sharp edge in steel or aluminium, presents a continuous, uniform and seamless ceiling surface, with precise levelling of the sharp edged tiles.
Dimensioner (mm)
Standard:
600 x 600 mm
Also available in:
300×300 mm.
400×400 mm.
500×500 mm.
625×625 mm.
Anvendelse
Specially suitable for public area
Weight:
Aluminium = 2,2 – 2,4 kg/m2
(in total, average of 2,9 kg/m2)
Steel = 4,5 – 5,1 kg/m2
(in total, average of 5,2 kg/m2)
Designmuligheder
Painted surface
Laminated surface
Printed surface
Fabric
Anodised
Acoustic felt
View colours available for painted surfaces
Perforation
Standard Ø 1,8
21 % open area
Integration
Tillægsydelser
Ventilation
Lydabsorption
Lydklasse
C-class with acoustic felt, as standard.
Optional upgrade to B-class or A-class.
Brandklassifikation
C-class
(in accordance to IMO 2010 – FTP CODE)
Korrosionsklasse
Class B
(in accordance to EN 13964, table 8 and 9)
Hygiejne
Easy-Cleaning feature
Non-Sprinkle feature (No Dirt Sprinkle from Ceiling)
Clinical/non-Bacterial Environment (Clean-Room)
Beskrivelse
Clip-In Tile is produced in aluminium or Steel with 5 mm bevelled edge as standard.
Dimensioner (mm)
Standard:
600 x 600 mm
Against surcharge, available on request:
300 x 300 mm.
333 x 333 mm.
400 x 400 mm.
500 x 500 mm.
625 x 625 mm.
Anvendelse
Primarily for indoors use
Weight:
Aluminium = 2,2 – 2,4 kg/m2
(in total, average of 2,9 kg/m2)
Steel = 4,4 – 4,7 kg/m2
(in total, average of 5,2 kg/m2)
Designmuligheder
Painted surface
Laminated surface
Printed surface
Fabric
Anodised
Acoustic felt
View colours available for painted surfaces
Perforation
Integration
Tillægsydelser
Ventilation
Lydabsorption
Lydklasse
C-class with acoustic felt, as standard.
Optional upgrade to B-class.
Brandklassifikation
C-class,
(in accordance to IMO FTP – 2010 CODE)
Korrosionsklasse
Class B
(in accordance to EN 13964, table 8 and 9)
Hygiejne
Easy-Cleaning feature
Non-Sprinkle feature (No Dirt Sprinkle from Ceiling)
Clinical/non-Bacterial Environment (Clean-Room)
Beskrivelse
The DCC 200/300 consists of individual demountable linear steel ceiling panels available in 200 mm or 300 mm modules. Fire and safety rates are available in B-0, (A-15), where B-15, (A-30) can be achieved with additional overlay.
Available in 26 mm. deep and 25 mm. closed groove as standard.
Dimensioner (mm)
Standard width:
200 mm.
300 mm.
Length from 600 to 6000 mm.
Anvendelse
Suitable for cabins, corridors and other safety demanding areas
Weight:
DCC 200 (C-class) = 5,6 – 6,2 kg/m2
DCC 200 (B-0) = 5,6 – 6,2 kg/m2
DCC 200 (B-15) = 7,2 – 7,8 kg/m2
DCC 300 (C-class) = 5,7 – 6,7 kg/m2
DCC 300 (B-0) = 5,8 – 6,7 kg/m2
DCC 300 (B-15) = 7,8 – 8,9 kg/m2
Suspension system, average = 1,5 kg/m2
Extra inlay (12 mm) = 0,3 kg/m2
Designmuligheder
Perforation
Acoustic felt
View colours available for painted surfaces
Contact us for information about perforation design
Perforation
Standard Ø 1,8
21 % open area
Integration
Tillægsydelser
Ventilation
Ventilations slots in groove.
Air injection slots, open area 0,0028 m2/lin. meter ceiling panel.
Read more about ventilation and other integration possibilities
Lydabsorption
Room-to-room sound reduction of
41 dB – 44 dB depending on type of
insulation inlay, and from 46 dB – 50
dB depending on type of additional
insulation overlay.
Lydklasse
C-class with acoustic felt, as standard.
Optional upgrade to B-class or A-class.
Brandklassifikation
C-class
B-0
B-15
Korrosionsklasse
Class B
(in accordance to EN 13964, table 8 and 9)
Hygiejne
Easy-Cleaning feature
Non-Sprinkle feature (No Dirt Sprinkle from Ceiling)
Clinical/non-Bacterial Environment (Clean-Room)
Beskrivelse
Clip-In Kassette produceres i stål eller aluminium med 5 mm faset kant som standard.
Dimensioner (mm)
Standard:
600 x 600 mm
Produceres i specielle mål mod tillæg:
300 x 300
333 x 333
400 x 400
500 x 500
625 x 625
Anvendelse
Generelt indendørs
Designmuligheder
Lakerede overflader
Laminerede overflader
Fotostat
Tekstil
Anodiseret
Perforation
Akustikfilt
Perforation
Integration
Tillægsydelser
Sikringsløsninger
Huludstansninger
Ventilation
Rainfall ventilation, diffus ventilation
over-/undertryk
Lydabsorption
Lydklasse
Klasse C med akustikfilt, som standard
Mulighed for at opgradere til Klasse A eller B.
Brandklassifikation
A1
EN 13501-1
Korrosionsklasse
Klasse B
(Jævnfør EN13964 tabel 8 og 9)
Hygiejne
Nem rengøring
Drysfrit loft
Renrum, non-bakteriel miljø
Beskrivelse
Clip-In Tile is produced in aluminium or Steel with 5 mm bevelled edge as standard.
Dimensioner (mm)
Standard:
600 x 600 mm
Also available in:
300 x 300
333 x 333
400 x 400
500 x 500
625 x 625
Anvendelse
Primarily for indoor use.
Installation
Konstruktionshøjde
Kantdetalje
Ophæng
Designmuligheder
Painted surface
Laminated surface
Printed surface
Fabric
Anodised
Perforated
Acoustic felt
View perforation patterns here
Perforation
Integration
Tillægsydelser
Security/Safeguard solutions
(Locked hatch, ceiling fixation)
cut-outs
Ventilation
Rainfall ventilation, Diffuse ventilation
over-/under-pressure
Lydabsorption
Lydklasse
C-class with acoustic felt, as standard
Optional upgrade to A-class or B-class.
Brandklassifikation
A1
EN 13501-1
Korrosionsklasse
B-class as standard
(According to EN13964 table 8 and 9)
Hygiejne
Easy-Cleaning feature
Non-Sprinkle feature (No Dirt Sprinkle from Ceiling)
Clinical/non-Bacterial Environment (Clean-Room)
Beskrivelse
DAMPA® DCC 3000 has a pencil line joint between panels.
The Panels are installed from underneath perimeter supports into standard DAMPA® DCC 300 System.
Installation achived by means of standard Carrier No. U16 – supported by means of Suspensions No 1/3 – Rod clip No 2. (Threaded Rod M8 ( Length according to build in height of Ceiling))
Dimensioner (mm)
Standard width:
300 mm.
Length from 600 to 5000 mm.
(Lengths less than 600, and up to 5000 mm can be made to order)
Anvendelse
Suitable areas such as corridors, cabins and other safety demanding areas
Installation
Konstruktionshøjde
Kantdetalje
Ophæng
Designmuligheder
Perforation not possible
Perforation
Unperforated as standard
Integration
Tillægsydelser
Ventilation
Lydabsorption
Lydklasse
Brandklassifikation
B-0
B-15
Korrosionsklasse
Class B
(in accordance to EN 13964, table 8 and 9)
Hygiejne
Easy-Cleaning feature
Non-Sprinkle feature (No Dirt Sprinkle from Ceiling)
Clinical/non-Bacterial Environment (Clean-Room)
Beskrivelse
Clip-In Kassette med skarp produceret i stål og aluminium skaber et kontinuerligt, ubrudt og strømlinet look til loftsoverfladen ved at montere loftselementer præcist i samme niveau.
Dimensioner (mm)
Standard:
600 x 600 mm
Produceres i specielmål mod tillæg:
300×300 mm.
400×400 mm.
500×500 mm.
625×625 mm.
300×1200 mm. (kun i stål)
300×1500 mm. (kun i stål)
Anvendelse
Generelt indendørs
Designmuligheder
Lakerede overflader
Laminerede overflader
Fotostat
Tekstil
Anodiseret
Perforation
Akustikfilt
Perforation
Integration
Tillægsydelser
Sikringsløsninger
Huludstansninger
Ventilation
Rainfall ventilation, diffus ventilation
over-/undertryk
Lydabsorption
Lydklasse
Klasse C med akustikfilt, som standard
Mulighed for at opgradere til Klasse A eller B.
Brandklassifikation
A1
EN 13501-1
Korrosionsklasse
Klasse B
(Jævnfør EN13964 tabel 8 og 9)
Hygiejne
Nem rengøring
Drysfrit loft
Renrum, non-bakteriel miljø
Beskrivelse
Clip-In tile with sharp edge is produced in steel or aluminium. It presents a continuous, uniform and seamless ceiling surface look, with precise levelling of the sharp edged tiles.
Dimensioner (mm)
Standard:
600 x 600 mm
against a surcharge also available in:
300×300 mm.
400×400 mm.
500×500 mm.
625×625 mm.
300×1200 mm. (only steel)
300×1500 mm. (only steel)
Anvendelse
Primarily for indoor use
Installation
Konstruktionshøjde
Kantdetalje
Ophæng
Designmuligheder
Painted surface
laminated surface
printed surface
Fabric
Anodised
Perforation
Acoustic felt
View colours available for painted surfaces
Perforation
Integration
Tillægsydelser
Safeguard solutions
(Locked hatch, ceiling fixation)
cut-outs
Ventilation
Rainfall ventilation, (Diffuse ventilation)
Read more about ventilation and other integration possibilities.
Lydabsorption
Lydklasse
C-class with acoustic felt, as standard
Optional upgrade to A-class or B-class.
Brandklassifikation
A1
EN 13501-1
Korrosionsklasse
B class as standard
(According to EN13964 table 8 and 9)
Hygiejne
Easy-Cleaning feature
Non-Sprinkle feature (No Dirt Sprinkle from Ceiling)
Clinical/non-Bacterial Environment (Clean-Room)
Beskrivelse
DAMPA® DCC 3000 C ceiling modules are sharp edged steel panel profiles with no recess groove between panels, which create a uniform even look enhancing the ceiling surface as one unit.
Dimensioner (mm)
Standard width:
300 mm.
Length from 600 to 6000 mm.
Anvendelse
Suitable for Public areas and primarily indoors.
Installation
Please contact us for further information
Norsok possible.
Konstruktionshøjde
Kantdetalje
Ophæng
Designmuligheder
Laminated surface
Photostatic
Textile
Anodised
Acoustic felt
View colours available for painted surfaces
Contact us for information about perforation design
Perforation
Unperforated as standard.
Perforation and acoustic felt available on request.
Integration
Tillægsydelser
Ventilation
Lydabsorption
Lydklasse
C-class with acoustic felt, as standard.
Optional upgrade to B-class or A-class.
Brandklassifikation
C-class as standard
(in accordance to IMO 2010 – FTP CODE)
Korrosionsklasse
Class C1 standard
Hygiejne
Easy-Cleaning feature
Non-Sprinkle feature (No Dirt Sprinkle from Ceiling)
Clinical/non-Bacterial Environment (Clean-Room)
Beskrivelse
DAMPA® Interval Panels are an open ceiling system designed with exposed suspension carriers.The open groove between each element entail an open area from 50-80%. Various possibilities can be produced on request.
Dimensioner (mm)
Available in:
40x30x40 mm.
60x30x60 mm.
100x30x100 mm.
50x50x50 mm.
60x50x60 mm.
15x180x15 mm.
25x190x25 mm.
Length from 600 to 6000 mm
Anvendelse
Suitable for Public areas and primarily indoor use
Installation
Konstruktionshøjde
Kantdetalje
Ophæng
Designmuligheder
Laminated surface
Printed surface
Fabric
Anodised
Perforation
Acoustic felt
View colours available for painted surfaces
Perforation
Unperforated as Standard.
Integration
Tillægsydelser
Ventilation
Lydabsorption
Lydklasse
Unperforated as standard.
(Perforation and acoustic felt available on request)
Brandklassifikation
C-class
Korrosionsklasse
Corrosion protection Class B
(in accordance to EN 13964, table 8 and 9)
Hygiejne
Easy-Cleaning feature
Non-Sprinkle feature (No Dirt Sprinkle from Ceiling)
Clinical/non-Bacterial Environment (Clean-Room)
Beskrivelse
The D-100/200/300 panels are produced in aluminium and is a closed ceiling panel with 20 mm. groove. D-100/200/300 panels require minimal hanger positions due to the well-proven rigid and easily adjustable suspension principle.
Dimensioner (mm)
Standard width:
100 mm.
200 mm.
300 mm.
Length from 600 to 6000 mm.
Anvendelse
Suitable for Public areas and primarily indoor use
Weigth:
D-100 = 1,5 – 1,7 kg/m2
D-200 = 1,8 kg/m2
D-300 = 2,1 – 2,2 kg/m2
Incl. suspension, average = 2,7 – 3,4 kg/m2
Extra inlay (12 mm) = 0,3 kg/m2
Designmuligheder
Painted surface
Laminated surface
Anodised
Perforation
Acoustic felt
View colours available for painted surfaces
Contact us for information about perforation design
Perforation
Standard Ø 1,0
21 % open area
Integration
Tillægsydelser
Ventilation
Air injection slots, open area 0,0021 m2/lin. meter ceiling panel.
Hole size – 3×7 mm. at c-c-10 mm
Lydabsorption
Lydklasse
C-class with acoustic felt, as standard.
Optional upgrade to B-class.
(in accordance to EN/ISO 354)
Brandklassifikation
C-class
Korrosionsklasse
Class B
(in accordance to EN 13964, table 8 and 9)
Hygiejne
Easy-Cleaning feature
Non-Sprinkle feature (No Dirt Sprinkle from Ceiling)
Clinical/non-Bacterial Environment (Clean-Room)
Beskrivelse
The D-10 panels are produced in aluminium and is specially suited for public areas.
Special for the D-10 panels is the characteristic oblique edge, which enhance the closed groove between each panel. Concealed suspension system. The panel joints form a 20 mm closed groove, which is repeated at all perimeters for building tolerances.
Dimensioner (mm)
Standard width:
100 mm.
Length from 600 to 6000 mm.
Anvendelse
Suitable for Public areas and primarily indoor use
D-10 = 1,5 – 1,7 kg/m2
Incl. suspension, average = 2,7 – 3,4 kg/m2
Extra inlay (12 mm) = 0,3 kg/m2
Designmuligheder
Laminated surface
Anodised
Perforation
Acoustic felt
View colours available for painted surfaces
Contact us for information about perforation design
Perforation
Standard Ø 1,0
21 % open area
Integration
Tillægsydelser
Ventilation
Air injection slots. Open area of 0,0021 m2/lin. meter ceiling panel.
Hole size – 3×7 mm. at c-c-10 mm.
Lydabsorption
Lydklasse
C-class with acoustic felt, as standard.
Optional upgrade to B-class.
(in accordance to EN/ISO 354)
Brandklassifikation
C-class
Korrosionsklasse
Class B
(in accordance to EN 13964, table 8 and 9)
Hygiejne
Easy-Cleaning feature
Non-Sprinkle feature (No Dirt Sprinkle from Ceiling)
Clinical/non-Bacterial Environment (Clean-Room)
Beskrivelse
The DAMPA® Interval 190/10 system is a suspended marine ceiling system consisting of linear ceiling panels, with a 10 mm. open groove. Fast and efficient installation is assured, as ceiling panels are supplied ‘pre-cut’ in accordance with customer demand.
Dimensioner (mm)
Standard module width:
200 mm.
(190 mm. width and 10 mm. open groove)
Length from 600 – 5000 mm.
Anvendelse
Suitable for Public areas and primarily indoor use
Weight:
3,4 kg/m2
Designmuligheder
Laminated surface
Printed surface
Fabric
Anodised
Perforation
Acoustic felt
View colours available for painted surfaces
Contact us about perforation design
Perforation
Standard Ø 1,0
20,7 % open area
Integration
Tillægsydelser
Ventilation
Lydabsorption
Lydklasse
C-class with acoustic felt, as standard.
Optional upgrade to B-class.
Brandklassifikation
C-class
Korrosionsklasse
Corrosion protection Class B
(in accordance to EN 13964, table 8 and 9)
Hygiejne
Easy-Cleaning feature
Non-Sprinkle feature (No Dirt Sprinkle from Ceiling)
Clinical/non-Bacterial Environment (Clean-Room)
Beskrivelse
D–20/30 panels with closed groove. As the depth of the panel is 26 mm. the panel is well braced and strong.
Dimensioner (mm)
Standard widths:
200 mm.
300 mm.
Specified length, from 600 to 5000 mm as standard.
Anvendelse
Primarily for indoor use.
Designmuligheder
Painted surface
Laminated surface
Printed surface
Fabric
Anodised
Perforated
Acoustic felt
Contact us for information about perforation.
Perforation
Integration
Tillægsydelser
Security/Safeguard solutions
(Locked hatch, ceiling fixation)
cut-outs.
Ventilation
Lydabsorption
Lydklasse
C-class with acoustic felt, as standard.
Possibility to upgrade to A-class or B-class.
Brandklassifikation
A1
EN 13501-1
Korrosionsklasse
B-class as standard
(According to EN13964 table 8 and 9)
Hygiejne
Easy-Cleaning feature
Non-Sprinkle feature (no Dirt Sprinkle from Ceiling)
Clinical/non-Bacterial Environment (Clean-Room)
Beskrivelse
D-20/30 paneler med lukket fuge i stål. Eftersom D-20/30 har en højde på
26 mm, er panelet afstivet og er derved ekstra robust.
Dimensioner (mm)
Standardbredder:
200 mm.
300 mm.
Produceres til ordre i længder fra 600 til 5000 mm.
Anvendelse
Generelt indendørs
Designmuligheder
Lakerede overflader
Laminerede overflader
Anodiseret
Perforation
Akustikfilt
Kontakt os for mere information om perforation
Læs mere om design og overflader
Perforation
Integration
Tillægsydelser
Sikringsløsninger
Huludstansninger
Ventilation
Lydabsorption
Lydklasse
Klasse C med akustikfilt, som standard.
Mulighed for at opgradere til Klasse B.
Brandklassifikation
A1
EN 13501-1
Korrosionsklasse
Klasse B
(Jævnfør EN13964 tabel 8 og 9)
Hygiejne
Nem rengøring
Drysfit loft
Renrum, non-bakteriel miljø
Beskrivelse
D-10 er et lukket panelloft med 15 mm højde, skrå sider og lukket fuge på 20 mm.
Dimensioner (mm)
Standardbredde:
100 mm.
Produceres til ordre i længder fra 600 til 6000 mm.
Anvendelse
Generelt indendørs
Modifikationer til udendørs brug er mulig
Designmuligheder
Lakerede overflader
Laminerede overflader
Anodiseret
Perforation
Akustikfilt
Kontakt os venligst for information om perforationsmønstre
Perforation
Integration
Tillægsydelser
Sikringsløsninger
Huludstansninger
Ventilation
Lydabsorption
Lydklasse
Klasse C med akustikfilt, som standard.
Mulighed for at opgradere til Klasse B.
Brandklassifikation
A1
EN 13501-1
Korrosionsklasse
Klasse B
(Jævnfør EN13964 tabel 8 og 9)
Hygiejne
Nem rengøring
Drysfrit loft
Renrum, non-bakteriel miljø
Beskrivelse
D-10 panels with closed groove. The depth of the panel is 15 mm. and comes with oblique sides.
Dimensioner (mm)
Standard width:
100 mm.
Produced on order in length of 600 to 6000 mm.
Anvendelse
Primarily for indoor use
Modification for outdoor use is possible.
Installation
Konstruktionshøjde
Kantdetalje
Ophæng
Designmuligheder
Painted surface
Laminated surface
Anodised
Perforation
Acoustic felt
Contact us for information about perforation.
Perforation
Standard Ø 1,0 mm
Open ceiling area 21%, custom possibilities
Integration
Tillægsydelser
Security/Safeguard solutions
(Locked hatch, ceiling fixation)
Cut-outs.
Ventilation
Ventilation slots in the groove
Rainfall ventilation, (Diffuse Ventilation)
Lydabsorption
Lydklasse
C-class with acoustic felt, as standard.
Possibility to upgrade to B-class.
Brandklassifikation
A1
EN 13501-1
Korrosionsklasse
B-class as standard
(according to EN13964 table 8 and 9)
Hygiejne
Easy-Cleaning feature
Non-Sprinkle feature (no dirt sprinkle from ceiling)
Clinical/non-Bacterial Environment (Clean-Room)
Beskrivelse
DAMPA® Interval 31/32/33 are an open ceiling system designed with exposed suspension system.The open groove between each element is 45 mm.
Dimensioner (mm)
Standard:
40 x 55 x 40 mm
40 x 155 x 40 mm
40 x 255 x 40 mm
Length from 600 to 6000 mm.
Anvendelse
Suitable for Public areas and primarily indoor use
Designmuligheder
Laminated surface
Printed surface
Fabric
Anodised
Perforation
Acoustic felt
View colours available for painted surfaces
Perforation
Unperforated as Standard.
Integration
Tillægsydelser
Ventilation
Open area from 15 – 45 %, depending on module.
Lydabsorption
N/A
Lydklasse
N/A.
Brandklassifikation
C-class
Korrosionsklasse
Corrosion protection Class B
(in accordance to EN 13964, table 8 and 9)
Hygiejne
Easy-Cleaning feature
Non-Sprinkle feature (No Dirt Sprinkle from Ceiling)
Clinical/non-Bacterial Environment (Clean-Room)
Beskrivelse
D-100/200/300 panelerne er en del af en komplet lukket loftsystem. Dette system er velegnet til både plan og buede loftoverflader. Alle typer i serien er 15 mm. høje og har 20 mm. fuge mellem panelerne som standard.
Dimensioner (mm)
Standardbredder:
100 mm.
200 mm.
300 mm.
Produceres til ordre i længder fra 600 til 6000 mm.
Anvendelse
Generelt indendørs
Modifikation til udendørs brug er mulig
Designmuligheder
Lakerede overflader
Laminerede overflader
Anodiseret
Perforation
Akustikfilt
Kontakt os venligst for information om perforationsmønstre
Læs mere om design og overflader
Perforation
Integration
Tillægsydelser
Sikringsløsninger
Huludstansninger
Ventilation
Ventilationsspalte i fuge
Rainfal ventilation, diffus ventilation
Lydabsorption
Lydklasse
Klasse C med akustikfilt, som standard
Mulighed for at opgradere til Klasse B.
Brandklassifikation
A1
EN 13501-1
Korrosionsklasse
Klasse B
(Jævnfør EN13964 tabel 8 og 9)
Hygiejne
Nem rengøring
Drysfrit loft
Renrum, non-bakteriel miljø
Beskrivelse
The D-100/200/300 panels are part of a complete closed ceiling system. This system is suitable for both flat and curved ceiling surfaces. All types are 15 mm high and have a groove of 20 mm between the panels as standard.
Read more about the Product here.
Dimensioner (mm)
Standard widths:
100 mm.
200 mm.
300 mm.
Length from 600 to 6000 mm available as standard.
Anvendelse
Primarily for indoor use.
Modification for outdoor use is possible.
Installation
Konstruktionshøjde
Kantdetalje
Ophæng
Designmuligheder
Painted surface
Laminated surface
Printed surface
Fabric
Anodised
Perforated
Acoustic felt
Contact us for information about perforation
Perforation
Integration
Tillægsydelser
Security/Safeguard solutions
(Locked hatch, ceiling fixation)
cut-outs.
Ventilation
Ventilation slots in groove
Rainfall ventilation, (Diffuse Ventilation)
Lydabsorption
Lydklasse
C-class with acoustic felt, as standard.
Possibility to upgrade to B-class
Brandklassifikation
A1
EN 13501-1
Korrosionsklasse
B-class as standard
(According to EN13964 table 8 and 9)
Hygiejne
Easy-Cleaning feature
Non-Sprinkle feature (No dirt sprinkle from ceiling)
Clinical/non-Bacterial Environment (Clean-Room)
Beskrivelse
DAMPA® Interval adds minimalism to your ceiling.The open gap between the panels can be adjusted from 50-80% depending on your specification.
Dimensioner (mm)
Standard:
40x30x40 mm.
60x30x60 mm.
100x30x100 mm.
50x50x50 mm.
60x50x60 mm.
15x180x15 mm.
25x190x25 mm.
Anvendelse
Primarily for indoor use.
Designmuligheder
Painted surface
Laminated surface
Anodised
Perforated
Acoustic felt
View colours available for painted surfaces
Contact us for information about perforation.
Perforation
Unperforated as standard.
Perforation is available on request.
Integration
Tillægsydelser
Ventilation
Open area of 50-80%
Lydabsorption
Lydklasse
Brandklassifikation
B-S1-d0
Korrosionsklasse
B-class as standard.
Hygiejne
Easy-Cleaning feature
Non-Sprinkle feature (no dirt sprinkle from ceiling)
Clinical/non-Bacterial Environment (Clean-Room)
Beskrivelse
DAMPA® Interval giver loftet et minimalistisk udseende. Den åbne fuge mellem panelerne kan tilpasses det aktuelle behov med åbningsgrad fra 50-80%.
Dimensioner (mm)
Standard:
40x30x40 mm.
60x30x60 mm.
100x30x100 mm.
50x50x50 mm.
60x50x60 mm.
15x180x15 mm.
25x190x25 mm.
Anvendelse
Generelt indendørs
Designmuligheder
Lakerede overflader
Laminerede overflader
Anodiseret
Perforation
Akustikfilt
Kontakt os venligst for information om perforationsmønstre
Perforation
Uperforeret som standard
Perforation er mulig efter forespørgsel
Integration
Tillægsydelser
Ventilation
Åbningsgrader fra 50-80% muligt
Lydabsorption
Lydklasse
Brandklassifikation
B-s1-d0
Korrosionsklasse
Klasse B
(Jævnfør EN13964 tabel 8 og 9)
Hygiejne
Nem rengøring
Drysfrit loft
Renrum, non-bakteriel miljø
Beskrivelse
DAMPA® Interval panel is a complete open ceiling system designed with a visible suspension system.The open gap between each element is 45 mm as standard, but other dimensions can be produced on request.
Dimensioner (mm)
Standard:
40x55x40 mm.
40x155x40 mm.
40x255x40 mm.
Anvendelse
Primarily for indoor use.
Installation
Konstruktionshøjde
Kantdetalje
Ophæng
Designmuligheder
Painted surface
Laminated surface
Anodised
Perforated
Acoustic felt
Contact us for information about perforation
Perforation
Standard Ø 1,8 mm
Open ceiling area 21% (perforated on the front)
Integration
Tillægsydelser
Ventilation
Panel ceiling with 15-45% open area.
Lydabsorption
Lydklasse
Brandklassifikation
B-S1-d0
Korrosionsklasse
B-class as standard.
(in accordance to EN 13964 table 8 and 9)
Hygiejne
Easy-Cleaning feature
Non-Sprinkle feature (no dirt sprinkle from ceiling)
Clinical/non-Bacterial Environment (Clean-Room)
Beskrivelse
DAMPA® Interval paneler er en åben loftsløsning, der er designet med et synligt ophængssystem. De åbne mellemrum mellem elementerne er 45 mm som standard, men mange andre muligheder er tilgængelige ved specialordre.
Dimensioner (mm)
Standard:
40x55x40 mm.
40x155x40 mm.
40x255x40 mm.
Anvendelse
Generelt indendørs
Designmuligheder
Lakerede overflader
Laminerede overflader
Anodiseret
Perforation
Akustikfilt
Kontakt os venligst for information om perforationsmønstre
Læs mere om design og overflader
Perforation
Integration
Tillægsydelser
Ventilation
Panelloft med 15-45% åbning
Lydabsorption
Lydklasse
Brandklassifikation
B-s1-d0
Korrosionsklasse
Klasse B
(Jævnfør EN13964 tabel 8 og 9)
Hygiejne
Nem rengøring
Drysfrit loft
Renrum, non-bakteriel miljø
Beskrivelse
DAMPA® Sport Panel is a very strong and rigid construction. The panels are made from 0,8 mm galvanised steel. An open gap of 25 mm. between the panels creates the linear look.
Dimensioner (mm)
Standard width:
100 mm.
Length from 600 to 6000 mm available as standard.
Anvendelse
Suitable for indoor areas were the need for a ceiling high resistible to damages. E.g. sport arenas, swimming pools, corridors etc.
Installation
Konstruktionshøjde
Kantdetalje
Ophæng
Designmuligheder
Painted surface
Perforation
Acoustic felt
View colours available for painted surfaces
Contact us for information about perforation
Perforation
Standard Ø 1,8 mm
21% open area
Integration
Tillægsydelser
Ventilation
Open ceiling with 25% open area
Lydabsorption
Lydklasse
Unperforated as standard.
Brandklassifikation
B-S1-d0
Korrosionsklasse
B-class as standard.
(in accordance with EN143964 table 8 and 9)
Hygiejne
Easy-Cleaning feature
Non-Sprinkle feature (no dirt sprinkle from ceiling)
Clinical/non-Bacterial Environment (Clean-Room)
Beskrivelse
DAMPA® Sport paneler er baseret på en meget stærk og stiv konstruktion. Panelerne er produceret af 0.8 mm galvaniseret stål. Et åbent mellemrum på 25 mm mellem panelerne skaber et liniært udseende.
Dimensioner (mm)
Standard bredde:
100 mm.
Produceres i længde fra 600 til 6000 mm.
Anvendelse
Anvendelig på indendørs områder med behov for et produkt, som kan modstå skader eller stød, så som sportshaller, svømmehalller, gangarealer og lign.
Installation
Konstruktionshøjde
Kantdetalje
Ophæng
Designmuligheder
Lakerede overflader
Perforation
Akustikfilt
Kontakt os venligst for information om perforationsmønstre
Perforation
Standard Ø1,8 mm.
Åbent areal 21%
Integration
Tillægsydelser
Ventilation
Åbent loft med 25% åbent areal
Lydabsorption
Lydklasse
Uperforeret som standard
Brandklassifikation
B-s1-d0
Korrosionsklasse
Klasse B
(Jævnfør EN13964 tabel 8 og 9)
Hygiejne
Nem rengøring
Drysfrit loft
Renrum, non-bakteriel miljø
Beskrivelse
D – Robust er et meget stærkt og modstandsdygtigt loftspanel.
Hvert enkelt panel fastskrues til bæreskinnerne med bolt, møtrik og specielle clips.
Dimensioner (mm)
Bredde:
250 mm.
Produceres til ordre i længde fra 600 til 6000 mm.
Anvendelse
Ideelt til områder som banegårde og undergrundsstationer, hvor der er behov for et stærkt panel.
Anvendelse på både loft og væg.
Designmuligheder
Lakerede overflader
Laminerede overflader
Perforation
Akustikfilt
Kontakt os venligst for information om perforationsmønstre
Perforation
Integration
Tillægsydelser
Ventilation
Lydabsorption
Lydklasse
Klasse C med akustikfilt, som standard.
Mulighed for at opgradere til Klasse B.
Brandklassifikation
B-s1-d0
Korrosionsklasse
Klasse B
(Jævnfør EN13964 tabel 8 og 9)
Hygiejne
Nem rengøring
Drysfrit loft
Renrum, non-bakteriel miljø
Beskrivelse
D-Robust is a very strong and rigid panel
Each panel is mounted to the carrier with a bolt, nut and a special clips.
Dimensioner (mm)
Width:
250 mm.
Length from 600 to 6000 mm available on order
Anvendelse
Suitable for areas with robust needs such as underground & train stations etc.
Applicable for both wall and ceilings areas.
Installation
Konstruktionshøjde
Kantdetalje
Ophæng
Designmuligheder
Painted surface
Laminated surface
Perforation
Acoustic felt
View colours available for painted surfaces
Please contact us for information about perforation.
Perforation
Integration
Tillægsydelser
Ventilation
Lydabsorption
Lydklasse
C-class with acoustic felt, as standard.
Possible to upgrade to B-class.
Brandklassifikation
B-S1-d0
Korrosionsklasse
B-class as standard.
Hygiejne
Easy-Cleaning feature
Non-Sprinkle feature (no dirt sprinkle from ceiling)
Clinical/non-Bacterial Environment (Clean-Room)
Beskrivelse
The DAMPA® Hook-on Marine is a B-15 self supporting ceiling system, designed specially for corridor areas. Each full sized panel can swing down separately. This gives unlimited access to above services anywhere without disturbing the fire integrity of the ceiling. no additional insulation is required.
Dimensioner (mm)
Module width:
From 300 to 600 mm.
Length from 800 to 1435 mm.
Project design.
Anvendelse
Primarily indoor use
Weight:
11,7 kg/m2
(based on a 1 m wide corridor)
Designmuligheder
Painted surface
Laminated surface
Printed surface
Fabric
Anodised
View colours available for painted surfaces
Contact us about perforation design
Perforation
Unperforated only
Integration
Tillægsydelser
Ventilation
Possible through penetration in panel
Read more about ventilation and other integration possibilities
Lydabsorption
Calculated room-to-room noise reduction
is 45 dB
(in accordance to ISO140-9 / DIN/EN
20 140-9)
Lydklasse
Brandklassifikation
B-15 (A-30)
Korrosionsklasse
Class B
(in accordance to EN 13964, table 8 and 9)
Hygiejne
Easy-Cleaning feature
Non-Sprinkle feature (no dirt sprinkle from ceiling)
Clinical/non-Bacterial Environment (Clean-Room)
Beskrivelse
DAMPA® Klimalofter beror på energioverførsel ved direkte køle-/ varmestråling fra loftselementet til eller fra omgivelserne, og sikrer derved et komfortabelt indeklima.
DAMPA® Klimalofter fås her som Hook-On der giver hurtig og nem adgang til installationerne over loftet.
Dimensioner (mm)
Projektdesign
Anvendelse
Generelt indendørs
Designmuligheder
Perforation
Integration
Tillægsydelser
Sikringsløsninger
Huludstansninger
Ventilation
Lydabsorption
Lydklasse
Klasse C med akustikfilt, som standard.
Mulighed for at opgradere til Klasse B.
Brandklassifikation
B-s1-d0
Korrosionsklasse
Klasse B
(Jævnfør EN13964 tabel 8 og 9)
Hygiejne
Nem rengøring
Drysfrit loft
Renrum, non-bakteriel miljø
Beskrivelse
DAMPA® Climate ceiling is based on a cooling and heating system, were the energy is indirectly transferred to or from the surroundings. This ensures a comfortable indoor climate.
DAMPA® Climate ceiling is available as Hook-On, which ensures an easy access to installations above the ceiling.
Dimensioner (mm)
Individually designed for each project.
Anvendelse
Mainly for indoor use.
Installation
Konstruktionshøjde
Kantdetalje
Ophæng
Designmuligheder
Perforation
Integration
Tillægsydelser
Security and Safety solutions
Cut-outs
Ventilation
Edge spacing between 2-4 mm.
Ventilation
“Rainfall” Ventilation, (Diffuse Ventilation) as standard.
Read more about Ventilation and other Integration Possibilities.
Lydabsorption
Lydklasse
C-class with acoustic felt, as standard.
Optional upgrade to B-class.
Brandklassifikation
B-S1-d0
Korrosionsklasse
B-class as standard
(in accordance to EN13964 table 8 and 9)
Hygiejne
Easy-Cleaning feature
Non-Sprinkle feature (no dirt sprinkle from ceiling)
Clinical/non-Bacterial Environment (Clean-Room)
Beskrivelse
DAMPA® Klimalofter beror på energioverførsel ved direkte køle-/ varmestråling fra loftselementet til eller fra omgivelserne, og sikrer derved et komfortabelt indeklima.
Dimensioner (mm)
Standard:
600 x 600 mm
Kan produceres i specialmål mod tillæg:
300 x 300 mm.
400 x 400 mm.
500 x 500 mm.
625 x 625 mm.
Anvendelse
Generelt indendørs
Installation
Konstruktionshøjde
Kantdetalje
Ophæng
Designmuligheder
Lakerede overflader
Anodiseret
Perforation
Akustikfilt
Perforation
Integration
Tillægsydelser
Sikringsløsninger
Huludstansninger
Ventilation
Lydabsorption
Lydklasse
Klasse C med akustikfilt, som standard.
Mulighed for at opgradere til Klasse B.
Brandklassifikation
B-s1-d0
Korrosionsklasse
Klasse B
(Jævnfør EN13964 tabel 8 og 9)
Hygiejne
Nem rengøring
Drysfrit loft
Renrum, non-bakteriel miljø
Beskrivelse
DAMPA® Climate program includes DAMPA® Clip-in Tiles integrated with cooling-/heating tubes. Unlike traditional air condition systems where a predetermined temperature is set for the room the DAMPA® Climate Ceiling is constructed as an absorber of the heat generated from people or objects in the room.
Dimensioner (mm)
Standard:
600 x 600 mm
Also available in:
300×300 mm.
400×400 mm.
500×500 mm.
625×625 mm.
300×1200 mm.
300×1500 mm.
Anvendelse
For indoor use only.
Designmuligheder
Perforation
Integration
Cooling & Heating as Standard
Ventilation as Standard
Light
Easy access – Ceiling hatch
Tillægsydelser
Ventilation
Rainfall ventilation, Diffuse ventilation as Standard
Read more about ventilation and other integration possibilities.
Lydabsorption
Lydklasse
C-class with acoustic felt, as standard.
Optional upgrade to B-class or A-class.
Brandklassifikation
B-S1-d0
Korrosionsklasse
Class C1 standard
Hygiejne
Easy-Cleaning feature
Non-Sprinkle feature (No Dirt Sprinkle from Ceiling)
Clinical/non-Bacterial Environment (Clean-Room)
Beskrivelse
DAMPA Spring er et nyt systemloft i DAMPA® PLANOSTILE produktserien med stor fokus på integrering af lys og køling. Et fjedersystem sikrer ensartet montage efter hver demontage af loftspladen.
Dimensioner (mm)
Bredde:
Fra 600 mm.
Længder:
Fra 600 til 2400 mm.
Anvendelse
Primært indendørs
Designmuligheder
Lakerede overflader
Laminerede overflader
Perforation
Akustikfilt
Perforation
Integration
Tillægsydelser
Ventilation
Diffus ventilation
Over-/undertryk
Lydabsorption
Lydklasse
Klasse C med akustikfilt, som standard.
Mulighed for at opgradere til Klasse B.
Brandklassifikation
B-s1-d0
Korrosionsklasse
Klasse B
(Jævnfør EN13964 tabel 8 og 9)
Hygiejne
Nem rengøring
Drysfrit loft
Renrum, non-bakteriel miljø
Beskrivelse
DAMPA Spring is a ceiling system in the DAMPA® PLANOSTILE product series, which focuses on the integration of lights and cooling. A spring system ensures uniform reinstallation after dismantling the tile, everytime.
Dimensioner (mm)
Module Width:
From 600 mm.
Length:
From 600 to 2400 mm.
Anvendelse
Mostly for indoor use.
Designmuligheder
View colours available for painted surfaces
Wood-look,
Photostatic,
Textile,
Acoustic felt
Perforation
Perforation
Standard Ø 1,8 mm
Open ceiling area 21%, custom possibilities
Integration
Tillægsydelser
Lacquering
Unperforated fields
Security/Safeguard solutions “Edge-lock”
Die-Cutting
Edge spacing between 2-4 mm.
Spring system
Ventilation
Diffuse ventilation
Lydabsorption
Lydklasse
C-class with acoustic felt, as standard.
Possibility to upgrade to B-class or A-class.
Brandklassifikation
B-s1-d0
Korrosionsklasse
C1-class as standard
Hygiejne
Easy-Cleaning feature
Non-Sprinkle feature (no dirt sprinkle from ceiling)
Beskrivelse
Dimensioner (mm)
Project design.
Custom size & shapes
Anvendelse
Primarily for interior use.
Installation
Konstruktionshøjde
Kantdetalje
Ophæng
Designmuligheder
Perforation
Integration
Tillægsydelser
Powder Coating
Unperforated field
Security/Safeguard solutions
Die-Cutting
Ventilation
Rainfall, diffuse ventilation
Partial vacuum
Lydabsorption
Lydklasse
C-class with acoustic felt, as standard
Optional upgrade to B-class.
Brandklassifikation
B-S1-d1
Korrosionsklasse
C1-class as standard
Hygiejne
Easy-Cleaning feature
Non-Sprinkle feature (No Dirt Sprinkle from Ceiling)
Clinical/non-Bacterial Environment (Clean-Room)
Beskrivelse
Planostile Clip-In produceret i stål er skarpkantede kassetter eller elementer med skæddersyede dimensioner.
Dimensioner (mm)
Projektdesign
Specialdesign
Anvendelse
Generelt indendørs
Designmuligheder
Perforation
Integration
Tillægsydelser
Sikringsløsninger
Huludstansninger
Ventilation
Lydabsorption
Lydklasse
Klasse C med akustikfilt, som standard
Mulighed for at opgradere til Kasse B.
Brandklassifikation
B-s1-d1
Korrosionsklasse
Klasse B
(Jævnfør EN13964 tabel 8 og 9)
Hygiejne
Nem rengøring
Drysfit loft
Renrum, non-bakteriel miljø
Beskrivelse
Tailored sizes are available from 200 mm to 1200 in length and from 600 mm to 2000 mm width. Available in Steel and aluminium.
Dimensioner (mm)
Project design.
200-1200 x 600-2000 mm.
Anvendelse
Primarily for interior use.
Installation
Installation of tailored solutions depends on the chosen suspension system.
Konstruktionshøjde
Kantdetalje
Ophæng
Designmuligheder
Perforation
Integration
Tillægsydelser
Ventilation
Rainfall, diffuse ventilation
Partial vacuum
Read more about ventilation and other integration possibilities.
Lydabsorption
Lydklasse
C-class with acoustic textile felt, as standard
Optional upgrade to B-class or A-class.
Brandklassifikation
B-s1-d0
Korrosionsklasse
C1-class as standard
(In Accordance to ISO 12944)
Hygiejne
Easy-Cleaning feature
Non-Sprinkle feature (No Dirt Sprinkle from Ceiling)
Clinical/non-Bacterial Environment (Clean-Room)
Beskrivelse
DAMPA® Specialdesign er kundespecifikke løsninger, og har du et behov der ikke dækkes af vore standardløsninger, så er vi altid åbne for en dialog om netop dit specielle ønske.
Dimensioner (mm)
Projektdesign
Kundespecifikke løsninger
Anvendelse
Generelt indendørs
Designmuligheder
Lakerede overflader
Laminerede overflader
Fotostat
Tekstil
Anodiseret
Perforation
Akustikfilt
Perforation
Integration
Tillægsydelser
Ventilation
Lydabsorption
Lydklasse
Klasse C med akustikfilt, som standard
Mulighed for at opgradere til Klasse B
Brandklassifikation
B-s1-d0
Korrosionsklasse
Klasse B
(Jævnfør EN13964 tabel 8 og 9)
Hygiejne
Nem rengøring
Drysfit loft
Renrum, non-bakteriel miljø
Beskrivelse
DAMPA® Custom Design are available as fully tailored sizes from 200 mm to 1200 mm in length and from 600 mm to 2000 mm width.
Available in Steel and aluminium.
Dimensioner (mm)
Project design.
Dimensions:
200-1200 x 600-2000 mm.
Anvendelse
Suitable for public areas and indoor use
Installation
Konstruktionshøjde
Kantdetalje
Ophæng
Designmuligheder
Laminated surface
Printed surface
Fabric
Anodised
Acoustic felt
View colours available for painted surfaces
Perforation
Standard Ø 1,8
21 % open area
Integration
Tillægsydelser
Ventilation
Lydabsorption
Lydklasse
Brandklassifikation
C-class
Korrosionsklasse
Class B
(in accordance to EN 13964, table 8 and 9)
Hygiejne
Easy-Cleaning feature
Non-Sprinkle feature (No Dirt Sprinkle from Ceiling)
Clinical/non-Bacterial Environment (Clean-Room)
Beskrivelse
DAMPA Spring is a ceiling system which focuses on easy access and the integration of lights and cooling. A spring system ensures uniform reinstallation after dismantling the module, every time.
With Spring Interval you get the aesthetics of the DAMPA Interval ceiling, but you maintain the easy access of a modular ceiling.
Dimensioner (mm)
Module Width:
From 600 mm.
Length:
From 600 to 2400 mm.
Interval dimensions:
40x30x40 mm.
60x30x60 mm.
100x30x100 mm.
50x50x50 mm.
60x50x60 mm.
15x180x15 mm.
25x190x25 mm.
Anvendelse
Mostly for indoor use.
Designmuligheder
Painted surface
Laminated surface
Anodised
Perforated
Acoustic felt
View colours available for painted surfaces
Contact us for information about perforation.
Perforation
Unperforated as standard.
Perforation is available upon request.
Integration
Tillægsydelser
Ventilation
Open area of 50-80%
Lydabsorption
Lydklasse
Brandklassifikation
B-S1-d0
Korrosionsklasse
B-class as standard.
Hygiejne
Easy-Cleaning feature
Non-Sprinkle feature (no dirt sprinkle from ceiling)
Clinical/non-Bacterial Environment (Clean-Room)
Beskrivelse
DAMPA Silent Board is a robust wall panel that, with its sound-absorbing properties, is ideal for acoustic optimization in all rooms.
Dimensioner (mm)
600×1200 mm.
600×1500 mm.
600×1800 mm.
Anvendelse
Primarily for indoor use
Designmuligheder
Painted surface
Laminated surface
Anodised
Perforated
Acoustic felt
View colours available for painted surfaces
Contact us for information about perforation.
Perforation
4 mm holes with 40% open area in 30 degree perforation angle with 10 mm. out to edge (default)
6 mm holes with 40% open area at a 30 degree perforation angle with 10 mm to the edge. (standard)
Perforation adapted to your acoustic and design wishes.
Integration
Light
Tillægsydelser
Ventilation
Lydabsorption
Lydklasse
Sound absorption class A
Brandklassifikation
Korrosionsklasse
Hygiejne
Beskrivelse
DAMPA Spring is a ceiling system which focuses on easy access and the integration of lights and cooling. A spring system ensures uniform reinstallation after dismantling the module, every time.
With Spring Custom you can choose to mount whichever type of ceiling you want, while you maintain the easy access of a modular ceiling. This way you don’t have to make a compromise between aesthetics or maintenance.
Dimensioner (mm)
Module Width:
From 600 mm.
Module Length:
From 600 to 2400 mm.
Anvendelse
Mostly for indoor use.
Designmuligheder
Depending on your preferences, almost all kinds of ceilings can be mounted in the DAMPA Spring system
Perforation
Integration
Tillægsydelser
Ventilation
Lydabsorption
Depending on the ceiling you choose to mount in the system
Lydklasse
Depending on the ceiling you choose to mount in the system
Brandklassifikation
Depending on the ceiling you choose to mount in the system
Korrosionsklasse
Depending on the ceiling you choose to mount in the system
Hygiejne
Depending on the ceiling you choose to mount in the system
Beskrivelse
DAMPA Spring er et nyt systemloft med stor fokus på nem adgang og integrering af lys og køling. Et fjedersystem sikrer ensartet montage efter hver demontage af loftsmodulet.
Med Spring Custom kan du montere lige netop den type loft du ønsker, mens du beholder den nemme adgang fra et modulloft. På den måde er du ikke nødsaget til at gå på kompromis mellem æstetik og drift.
Dimensioner (mm)
Modulbredde:
Fra 600 mm.
Modullængder:
Fra 600 til 2400 mm.
Anvendelse
Primært indendørs
Designmuligheder
Hvad end du ønsker, der kan monteres mange forskellige loftstyper i DAMPA Spring, for eksempel trælameller.
Perforation
Integration
Tillægsydelser
Ventilation
Lydabsorption
Afhængig af hvilken type loft du monterer.
Lydklasse
Afhængig af hvilken type loft du monterer.
Brandklassifikation
Afhængig af hvilken type loft du monterer.
Korrosionsklasse
Afhængig af hvilken type loft du monterer.
Hygiejne
Afhængig af hvilken type loft du monterer.
Beskrivelse
DAMPA Silent Board er et robust vægpanel, der med sine lydabsorberende egenskaber, er ideel til akustikoptimering i alle rum.
Dimensioner (mm)
600×1200 mm.
600×1500 mm.
600×1800 mm.
Anvendelse
Primært indendørs
Designmuligheder
Perforation
4 mm huller med 40% åbent areal i 30 graders perforationsvinkel med 10 mm. ud til kant (standard)
6 mm huller med 40% åbent areal i 30 graders perforationsvinkel med 10mm ud til kant. (standard)
Perforation tilpasset dine akustik- og designønsker.
Integration
Tillægsydelser
Ventilation
Lydabsorption
Lydklasse
Klasse A ilagt 40mm mineraluld.
Brandklassifikation
Korrosionsklasse
Hygiejne
Beskrivelse
PLANOSTILE Hook-on Corridor ceiling system gives an unlimited access to above services anywhere without disturbing the fire integrity of the ceiling. Hook-on is an steel ceiling and can be produced in widths up to 1470 mm. No additional insulation is required.
Standard Colour RAL 9010.
Dimensioner (mm)
Module Width:
From 300 to 600 mm
Length from 800 -to 1435 mm
Project design.
Anvendelse
Mostly for indoor use.
Designmuligheder
Perforation
Standard Ø 1,8 mm
Open ceiling area 21%, custom possibilities
Integration
Light integration
Easy access – Ceiling hatch
Cooling & Heating solution
Ventilation
Tillægsydelser
Lacquering
Unperforated fields
Security/Safeguard solutions “Edge-lock”
Die-Cutting
Edge spacing between 2-4 mm.
Ventilation
“Rainfall” Ventilation, (Diffuse Ventilation)
Read more about Ventilation and other Integration possibilities.
Lydabsorption
Lydklasse
C-class with acoustic felt, as standard.
Possibility to upgrade to B-class or A-class.
Brandklassifikation
B-S1-d0
Korrosionsklasse
C1-class as standard
Hygiejne
Easy-Cleaning feature
Non-Sprinkle feature (no dirt sprinkle from ceiling)
Clinical/non-Bacterial Environment (Clean-Room)
Beskrivelse
PLANOSTILE, Hook-On Korridor loftsystemet giver nem og ubegrænset adgang til installationer over loftet i korridorer og gangarealer. Med “easy access” funktionen svinger panelet ned, når du skal op over loftet.
Dimensioner (mm)
Bredde:
Fra 300 mm.
Længder:
Fra 800 til 3200 mm.
Anvendelse
Primært indendørs
Designmuligheder
Perforation
Integration
Tillægsydelser
Sikringsløsninger
Huludstansninger
Fuge mellem loftselementer på langsiden 2-5 mm.
Læs mere om huludstansning og andre services
Ventilation
Lydabsorption
Lydklasse
Klasse C med akustikfilt, som standard.
Mulighed for at opgradere til Klasse B.
Brandklassifikation
B-s1-d0
Korrosionsklasse
Klasse B
(Jævnfør EN13964 tabel 8 og 9)
Hygiejne
Nem rengøring
Drysfrit loft
Renrum, non-bakteriel miljø
Beskrivelse
PLANOSTILE Hook-on ceiling system gives an unlimited access to above services anywhere without disturbing the fire integrity of the ceiling. No additional insulation is required, and ideal for larger areas.
Standard Colour RAL 9010.
Dimensioner (mm)
Project design.
Anvendelse
Mostly for indoor use.
Designmuligheder
View colours available for painted surfaces
Wood-look,
Photostatic,
Textile,
Anodised.
Acoustic felt
Perforation
Standard Ø 1,8 mm
Open ceiling area 21%, custom possibilities
Integration
Light integration
Easy access – Ceiling hatch
Cooling & Heating solution
Ventilation
Tillægsydelser
Lacquering
Unperforated fields
Security/Safeguard solutions “Edge-lock”
Die-Cutting
Edge spacing between 2-4 mm.
Ventilation
“Rainfall” Ventilation, (Diffuse Ventilation)
Read more about Ventilation and other Integration Possibilities.
Lydabsorption
Lydklasse
C-class with acoustic felt, as standard.
Possibility to upgrade to B-class or A-class.
Brandklassifikation
B-S1-d0
Korrosionsklasse
C1-class as standard
Hygiejne
Easy-Cleaning feature
Non-Sprinkle feature (no dirt sprinkle from ceiling)
Clinical/non-Bacterial Environment (Clean-Room)
Beskrivelse
PLANOSTILE Hook-On loftsystemet giver nem og ubegrænset adgang til installationer over loftet. Med “easy access” funktionen svinger panelet ned, når du skal op over loftet. Denne funktion opnås uden at gå på kompromis med design og integritet.
Dimensioner (mm)
Bredde:
Fra 300 mm
Længder:
Fra 800 til 3200 mm
Anvendelse
Primært indendørs
Designmuligheder
Lakerede overflader
Laminerede overflader
Perforation
Akustikfilt
Perforation
Integration
Tillægsydelser
Sikringsløsninger
Huludstansninger
Fuge mellem loftselementer på langsiden 2-5 mm.
Læs mere om huludstansning og andre services
Ventilation
Lydabsorption
Lydklasse
Klasse C med akustikfilt, som standard
Mulighed for at opgradere til Klasse B.
Brandklassifikation
B-s1-d0
Korrosionsklasse
Klasse B
(Jævnfør EN13964 tabel 8 og 9)
Hygiejne
Nem rengøring
Drysfrit loft
Renrum, non-bakteriel miljø
Beskrivelse
DCC Light Upgrade LED-kit is the energy efficient version of our DCC Light fitting.
Upgrade existing tube based light fitting in fluorescent (2x18w; EL-0,1,3) to LED. Light source included for LED.
Dimensioner (mm)
LED Tubes:
300 x 600 mm – 2x10w, EL-0,1,3 = 5,9 kg
300 x 1200 mm – 2x19w, EL-0,1,3 =
10,2 kg
Anvendelse
For indoor use.
LED tube effect:
2x10w – 2×825 Lm (Lumen)
2×19 – 2×1560 Lm
LED light source included.
Designmuligheder
Standard RAL 9010
Perforation
N/A
Integration
Integrate into DCC Light fitting for optimization of energy consumption.
Tillægsydelser
N/A
Ventilation
N/A
Lydabsorption
N/A
Lydklasse
N/A
Brandklassifikation
B-0/B-15
Also available in C-class.
Korrosionsklasse
N/A
Hygiejne
Easy-Cleaning feature
Non-Sprinkle feature (no dirt sprinkle from ceiling)
Clinical/non-Bacterial Environment (Clean-Room)
Beskrivelse
DCC Light fitting is a well-known light fitting for all areas, including corridors and other areas with fire safety demand.
Common for all DCC light fittings is that they are available in RAL 9010 as a standard. Other colours can be produces as make-to-order.
Tube based light fitting in fluorescent as standard or upgrade to LED. Light source included for LED.
Read more about Built-in lighting here.
Dimensioner (mm)
Modules:
Fluorescent tube:
300×300 mm – 2x11w, 50/60hz, EL-0 = 4,5 kg
300×300 mm – 1x60w, 50/60hz, EL-0 = 3,4 kg
300×600 mm – 2x18w, 50/60hz, EL-0,1,3,6 = 5,9 kg
300×1200 mm – 2x36w, 50/60hz, EL-0,1,3,6 = 10,2 kg
LED tubes:
300×600 mm – 2x10w, EL-0,1,3 = 5,9 kg
300×1200 mm – 2x19w, EL-0,1,3 = 10,2 kg
Anvendelse
For indoor use. Suitable for all areas, including corridors and other areas with fire and safety demand.
Fluorescent tube:
Not included
LED tube:
2x10w – 2×825 Lm (Lumen)
2×19 – 2×1560 Lm
Designmuligheder
Perforation
N/A
Integration
Suitable for integration in all areas such as corridors and other areas with fire and safety demand.
Tillægsydelser
Diffusers, standard:
No. 1 – opal open cube louvre
No.6 – Clear Prismatic acrylic sheet
Custom, On request:
No.2 – Silver Low Luminious Louvre
No. 8 – Opal Polycarbonate Sheet
No.11 – Red acrylic Sheet+black louvre (Bridge nightlight)
Ventilation
N/A
Lydabsorption
N/A
Lydklasse
N/A
Brandklassifikation
B-0 rate
Possible B-15 rate with 50 mm fire bats.
Korrosionsklasse
N/A
Hygiejne
Easy-Cleaning feature
Non-Sprinkle feature (no dirt sprinkle from ceiling)
Clinical/non-Bacterial Environment (Clean-Room)
Beskrivelse
DAMPA LED Linelight is an aluminium profile, diode based LED light fitting with a diffuse cover, fit for C-class rated public areas. The length is 2000 mm and is mounted with LED strips.
Light source included.
Dimensioner (mm)
Standard:
16×600 mm – EL-0,6 or EL-24V = 0,9 kg
16×1200 mm – EL-0,6 or EL-24V = 1,8 kg
Custom:
Length from 100 to 3000 mm. on request
Anvendelse
Suitable for public areas. Install in DAMPA® Interval and other Panels.
Effect:
16×600 – 1728 Lm (Lumen)
16×1200 – 3476 Lm
Installation
Konstruktionshøjde
Kantdetalje
Ophæng
Designmuligheder
Non-painted aluminium as standard.
Painted surface is possible on request.
Perforation
N/A
Integration
Suitable for public areas.
Also integration into DAMPA® Interval panels.
Tillægsydelser
N/A
Ventilation
N/A
Lydabsorption
N/A
Lydklasse
N/A
Brandklassifikation
C-class rate as standard
Same classification as ceiling, due to surface mounting
Korrosionsklasse
N/A
Hygiejne
Easy-Cleaning feature
Non-Sprinkle feature (no dirt sprinkle from ceiling)
Clinical/non-Bacterial Environment (Clean-Room)
Beskrivelse
Integrate decorative light fittings designed to fit the metal ceiling. DAMPA® offer a broad variety of designs, all fire rated suitable for C-class suitable areas, such as public areas on-board.
B-0/B-15 fire rate is possible in when applied with DCC 200/300 Panels.
LED light source is included.
Read more about the Products here.
Dimensioner (mm)
Available in:
Ø75 mm. – 3w
Ø110 mm. – 6w
Ø135 mm. – 9w
Ø160 mm. – 12w
Ø185 mm. – 15w
Ø210 mm. – 18w
Ø285 mm. – 24w
Ø590 mm. – 36w
Ø590 mm. – 48w
Anvendelse
For indoor use. Suitable for all areas including Public areas and other areas with C-class fire rate demand.
B-15 fire rate is possible when installed with DCC 200/300 Panels and 40 mm. fire batts (density 130 kg/m3).
Effect:
3w – 210 Lm (Lumen)
6w – 420 Lm
9w – 630 Lm
12w – 840 Lm
15w – 1050 Lm
18w – 1250 Lm
24w – 1680 Lm
36w – 2500 Lm
48w – 3400 Lm
Designmuligheder
Perforation
N/A
Integration
For indoor use. Suitable for all areas, including corridors and other areas with B-0/B15 fire rate and safety demand.
Also available as Class for public areas.
Tillægsydelser
N/A
Ventilation
N/A
Lydabsorption
N/A
Lydklasse
N/A
Brandklassifikation
C-class rate as standard.
B-0/B-15 is possible.
Korrosionsklasse
N/A
Hygiejne
Easy-Cleaning feature
Non-Sprinkle feature (no dirt sprinkle from ceiling)
Clinical/non-Bacterial Environment (Clean-Room)
Beskrivelse
DAMPA® DCC Slim LED Light Fittings are Diode based LED light fitting, which fulfil B-0/B-15 fire rate and have been fire tested as an integrated part of the DAMPA® DCC 300 Ceiling System.
LED light source included.
Dimensioner (mm)
Module:
70×600 mm. – 16w, EL-0,6 or EL-24V = 3,7 kg
Anvendelse
For indoor use. Suitable for corridors and other areas with fire and safety demands
LED diode effect:
16w – 1250 Lm (Lumen)
32w – 2500 Lm
Designmuligheder
Perforation
N/A
Integration
Integrated into DCC panels
Tillægsydelser
N/A
Ventilation
N/A
Lydabsorption
N/A
Lydklasse
N/A
Brandklassifikation
B-15
Also available in C-class.
Korrosionsklasse
N/A
Hygiejne
Easy-Cleaning feature
Non-Sprinkle feature (No Dirt Sprinkle from Ceiling)
Clinical/non-Bacterial Environment (Clean-Room)
Beskrivelse
LED Clip-In Light panel is a diode based LED light fitting designed to fit into DAMPA Tiles.
Integrate decorative light fittings designed to fit the metal ceiling. DAMPA offer a broad variety of designs, all fire rated suitable for C-class suitable areas, such as public areas on-board.
Excellent efficiency rates of 42 Watt and lifespan of 50.000 hours.
Light source included.
Dimensioner (mm)
Standard:
600×600 mm. – 36w, EL-0,6 or EL-24V = 3,48 kg
On request also available in:
300×300 mm. – 18w, EL-0,6 or EL-24V
Anvendelse
For indoor use. Ideal for Public areas.
Effect:
300×300 – 1620 Lm (Lumen)
600×600 – 3240 Lm
Installation
Konstruktionshøjde
Kantdetalje
Ophæng
Designmuligheder
Standard RAL 9010
Perforation
N/A
Integration
N/A
Tillægsydelser
N/A
Ventilation
N/A
Lydabsorption
N/A
Lydklasse
N/A
Brandklassifikation
C-class as standard
Korrosionsklasse
N/A
Hygiejne
Easy-Cleaning feature
Non-Sprinkle feature (no dirt sprinkle from ceiling)
Clinical/non-Bacterial Environment (Clean-Room)
Beskrivelse
PLANOSTILE Lay-In, tidligere kendt som Bandraster er et panel i stål, som giver et utal af design- og stylingmuligheder til kant og samlingløsninger.
Dimensioner (mm)
Bredde:
Fra 300 mm.
Længder:
Fra 800 til 3200 mm.
Anvendelse
Primært indendørs
Designmuligheder
Lakerede overflader
Laminerede overflader
Perforation
Akustikfilt
Perforation
Integration
Tillægsydelser
Sikringsløsninger
Huludstansninger
Fuge mellem loftselementer på langsiden 2-5 mm.
Læs mere om huludstansning og andre services
Ventilation
Diffus ventilation
Over-/undertryk
Lydabsorption
Lydklasse
Klasse C med akustikfilt, som standard.
Mulighed for at opgradere til Klasse B.
Brandklassifikation
B-s1-d0
Korrosionsklasse
Klasse B
(Jævnfør EN13964 tabel 8 og 9)
Hygiejne
Nem rengøring
Drysfrit loft
Renrum, non-bakteriel miljø
Beskrivelse
PLANOSTILE, Lay-in panel is an steel ceiling system, which gives unlimited possibilities to stylish edge and joints design.
Standard Colour RAL 9010.
Dimensioner (mm)
Standard width:
50-100 mm
Project design.
Anvendelse
Mostly for indoor use.
Designmuligheder
Perforation
Standard Ø 1,8 mm
Open ceiling area 21%, custom possibilities
Integration
Tillægsydelser
Lacquering
Unperforated fields
Die-Cutting
Edge spacing 2-4 mm.
Ventilation
“Rainfall” Ventilation, (Diffuse Ventilation)
Read more about ventilation and other integration possibilities
Lydabsorption
N/A
Lydklasse
C-class with acoustic felt, as standard.
Possibility to upgrade to B-class or A-class.
Brandklassifikation
B-S1-d0
Korrosionsklasse
C1-class as standard
Hygiejne
Easy-Cleaning feature
Non-Sprinkle feature (no dirt sprinkle from ceiling)
Clinical/non-Bacterial Environment (Clean-Room)
Beskrivelse
DAMPA® Sport Wall Solution is a very strong and rigid wall construction. The units are made from 0.8 mm galvanised steel. An open gap of 25 mm between the units creates the linear look and draws attention to the deep square-edged steel profile.
Read more about the Wall Solutions here
Dimensioner (mm)
Standard width:
100 mm.
Length from 600 to 6000 mm. available.
Anvendelse
Suitable for indoor areas with robust needs such as sport arenas, swimming pools etc.
Installation
Konstruktionshøjde
Kantdetalje
Ophæng
Designmuligheder
Perforation
Unperforated as standard.
Integration
Tillægsydelser
Ventilation
N/A
Lydabsorption
Lydklasse
Unperforated as standard.
Brandklassifikation
B-S1-d0
Korrosionsklasse
C1-class as standard.
Hygiejne
Easy-Cleaning feature
Non-Sprinkle feature
Clinical/non-Bacterial Environment (Clean-Room)
Beskrivelse
DAMPA® Sport vægløsning er meget stærk og har en afstivet konstruktion. Elementerne produceres af 0,8 mm galvaniseret stål. DAMPA® Sport er en åben vægløsning med mellemrum på 25 mm mellem elementerne, der skaber et strømlinet look og skaber dybde i overfladen.
Dimensioner (mm)
Standard bredde:
100 mm.
Produceres til ordre i kundespecifikke længder
Anvendelse
Anvendelig på indendørs områder med behov for et produkt, som kan modstå skader eller stød, så som sportshaller, svømmehaller, gangarealer og lign.
Designmuligheder
Lakerede overflader
Perforation
Akustikfilt
Kontakt os venligst for information om perforationsmønstre.
Perforation
Standard Ø 1,8 mm.
Åbent areal 21%
Integration
N/A
Tillægsydelser
Ventilation
N/A
Lydabsorption
Lydklasse
Brandklassifikation
B-s1-d0
Korrosionsklasse
Klasse B
(Jævnfør EN13964 tabel 8 og 9)
Hygiejne
Nem rengøring
Drysfrit loft
Renrum, non-bakteriel miljø
Beskrivelse
DAMPA® Robust Wall Solution is a very strong and rigid wall construction. The 250 mm module is obtained by means of aluminium clips securing each unit on a C-shaped carrier.
Read more about the Wall Solutions here
Dimensioner (mm)
Standard:
250 mm.
Length from 600 to 6000 mm available as standard.
Anvendelse
Suitable for areas with robust needs such as underground & train stations etc.
Applicable on both wall and ceilings.
Installation
Konstruktionshøjde
Kantdetalje
Ophæng
Designmuligheder
Perforation
Standard Ø 5,0 mm
Open ceiling area 21%, custom possibilities
Integration
N/A
Tillægsydelser
Ventilation
N/A
Lydabsorption
Lydklasse
C-class (with acoustic felt, as standard.
Possibility to upgrade to B-class or A-class.
Brandklassifikation
B-S1-d0
Korrosionsklasse
C1-class as standard.
Hygiejne
Easy-Cleaning feature
Clinical/non-Bacterial Environment (Clean-Room)
Beskrivelse
DAMPA® Robust, vægløsning er specielt designet til forbedring af rummets akustiske forhold samt at modstå belastning og tryk af forskellig art. Robust er derfor den ideelle løsning i områder, hvor ekstra styrke og modstandsdygtighed er nødvendigt. Elementerne produceres i 250 mm moduler og er produceret i aluminium, der skrues på en C-formet bæreskinne.
Dimensioner (mm)
Standard bredde:
250 mm.
Produceres til ordre i kundespecifikke længder.
Anvendelse
Ideelt valg til områder som banegårde og undergrundsstationer, hvor der er behov for et stærkt panel.
Anvendelse på både loft og væg.
Installation
Konstruktionshøjde
Kantdetalje
Ophæng
Designmuligheder
Lakerede overflader
Laminerede overflader
Perforation
Akustikfilt
Kontakt os venligst for information om perforationsmønstre.
Perforation
Integration
N/A
Tillægsydelser
Ventilation
N/A
Lydabsorption
Lydklasse
Brandklassifikation
B-s1-d0
Korrosionsklasse
Klasse B
(Jævnfør EN13964 tabel 8 og 9)
Hygiejne
Nem rengøring
Drysfrit loft
Renrum, non-bakteriel miljø
Beskrivelse
The DAMPA® Clip-In Wall solution Tiles with sharp edge in steel or aluminium, presents a continuous, uniform and seamless ceiling surface look, with precise levelling of the sharp edged tiles.
Read more about the Wall Solutions here.
Dimensioner (mm)
Standard:
600 x 600 mm
Anvendelse
Primarily for indoor use
Installation
Konstruktionshøjde
Kantdetalje
Ophæng
Designmuligheder
Perforation
Integration
Tillægsydelser
Ventilation
N/A
Lydabsorption
Lydklasse
Brandklassifikation
B-S1-d0
Korrosionsklasse
Class B
(in accordance to EN 13964, table 8 and 9)
Hygiejne
Easy-Cleaning feature
Clinical/non-Bacterial Environment (Clean-Room)
Beskrivelse
DAMPA® Clip-In Vægløsning Kassetter med skarp kant produceres i stål eller aluminium. DAMPA® Vægløsninger tilbyder en ensartet overflade og skaber muligheden for at forbedre rummets akustiske egenskaber ved at benytte væggene.
Læs mere om Clip-In Kassetter her
Dimensioner (mm)
Standard:
600 x 600 mm
Anvendelse
Generelt indendørs
Designmuligheder
Lakerede overflader
Laminerede overflader
Fotostat
Tekstil
Perforation
Akustikfilt
Perforation
Integration
N/A
Tillægsydelser
N/A
Ventilation
N/A
Lydabsorption
Lydklasse
Brandklassifikation
B-s1-d0
Korrosionsklasse
Klasse B
(Jævnfør EN13964 tabel 8 og 9)
Hygiejne
Nem rengøring
Drysfrit
Renrum, non-bakteriel miljø
Beskrivelse
Lay-in Tile made of steel with 8 mm drop. With the T24 T-grid mount system you get a visible 24 mm mount fitting grid.
Dimensioner (mm)
Standard:
600 x 600 mm.
Available in 8 or 12 mm. drop.
Anvendelse
For interior use only.
Installation
Konstruktionshøjde
Kantdetalje
Ophæng
Designmuligheder
Perforation
Integration
Tillægsydelser
Ventilation
Diffuse ventilation / “Rainfall” ventilation
Read more about ventilation and other integration possibilities.
Lydabsorption
Lydklasse
C-class with acoustic felt, as standard
Optional upgrade to B-class or A-class.
Brandklassifikation
A1
EN 13501-1
Korrosionsklasse
C1-class as standard
Hygiejne
Easy-Cleaning feature
Non-Sprinkle feature (no dirt sprinkle from ceiling)
Clinical/non-bacterial environment (Clean-room)
Beskrivelse
Lay-In Kassetterne produceres med hhv. 8 eller 12 mm. drop. Med dette T24 skinnesystem skabes en 24 mm. synlig skinne.
Dimensioner (mm)
Standard modul:
600 x 600 mm.
Vælg mellem 8 eller 12 mm. drop
Anvendelse
Generelt Indendørs
Designmuligheder
Lakerede overflader
Laminerede overflader
Fotostat
Perforation
Akustikfilt
Perforation
Integration
Tillægsydelser
Huludstansning
Ventilation
Lydabsorption
Lydklasse
Klasse C med akustikfilt, som strandard
Mulighed for at opgradere til Klasse B.
Brandklassifikation
A1
EN 13501-1
Korrosionsklasse
Klasse B
(Jævnfør EN13964 tabel 8 og 9)
Hygiejne
Nem rengøring
Drysfrit loft
Renrum, non-bakteriel miljø.
Beskrivelse
Lay-in Tile made of steel with 8 or 12 mm drop. With the T15 mount system you get a visible 15 mm mount fitting grid.
Dimensioner (mm)
Standard:
600 x 600 mm.
Available in 8 or 12 mm. drop.
Anvendelse
For indoor use only.
Installation
Konstruktionshøjde
Kantdetalje
Ophæng
Designmuligheder
Perforation
Integration
Tillægsydelser
Ventilation
Diffuse ventilation / “Rainfall” ventilation
Read more about ventilation and other integration possibilities.
Lydabsorption
Lydklasse
C-class with acoustic felt, as standard
Optional upgrade to B-class or A-class.
Brandklassifikation
A1
EN 13501-1
Korrosionsklasse
C1-class as standard
Hygiejne
Easy-Cleaning feature
Non-Sprinkle feature (No Dirt Sprinkle from Ceiling)
Clinical/non-Bacterial Environment (Clean-Room)
Read more about Indoor Climate and Hygiene.
Beskrivelse
Lay-In Kassetterne er i stål produceres med hhv. 8 eller 12 mm. drop. Med dette T15 skinnesystem skabes en 15 mm. synlig skinne.
Dimensioner (mm)
Standard modul:
600 x 600 mm.
Vælg mellem 8 eller 12 mm. drop
Anvendelse
Generelt indendørs
Designmuligheder
Lakerede overflader
Laminerede overflader
Fotostat
Perforation
Akustikfilt
Perforation
Integration
Tillægsydelser
Huludstansninger
Ventilation
Lydabsorption
Lydklasse
Klasse C med akustikfilt, som standard.
Mulighed for at opgradere til Klasse B.
Brandklassifikation
A1
EN 13501-1
Korrosionsklasse
Klasse B
(Jævnfør EN13964 tabel 8 og 9)
Hygiejne
Nem rengøring
Drysfrit loft
Renrum, non-bakteriel miljø

