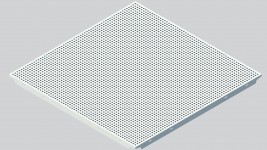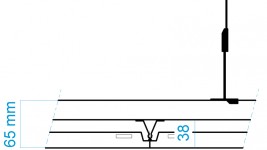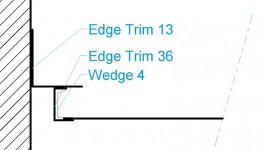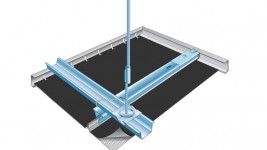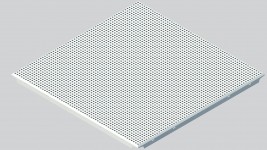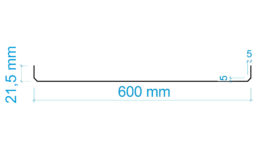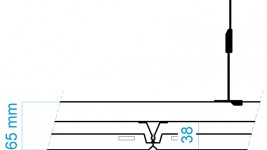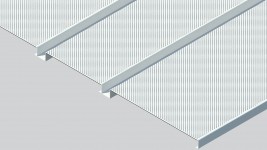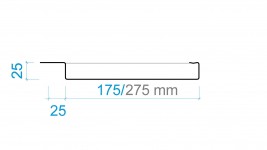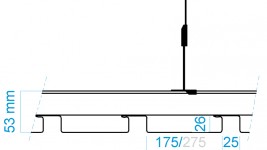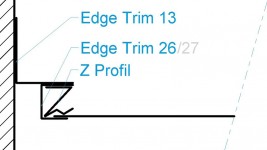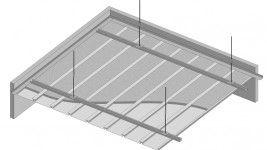Marine Specifications / Showing Chosen Products
Complete product overview with technical specifications and downloads below
Chosen Products
Clip-In Tile, sharp edge
Clip-In Tile, bevelled edge
DCC 200/300
Showing 0 products
Page 0 of 0

Technical Library
Brochures
Brochure, Clip-In Tile Bevelled edge
Brochure - product information for DAMPA Clip-In Tiles.
Brochures
Brochure, Hook-On Marine Panel
Brochure, Hook-On Marine Panel
Brochures
Brochure, DAMPA Sport Panel
Brochure, DAMPA Sport Panels
Brochures
Brochure, Interval Panel
Brochure, DAMPA Interval Panel
Brochures
Brochure & Installation, PLANOSTILE Clip-In
Brochure & Installation Guide, PLANOSTILE Hook-on, Clip-In and Swing suspension
Brochures
Brochure & Installation, PLANOSTILE Hook-on Panel (Bandraster)
Brochure & Installation Guide, PLANOSTILE Hook-on Panel (Bandraster)
Brochures
Brochure, Climate Ceiling
Brochure, DAMPA Climate Ceiling
Brochures
Brochure, DCC 200/300 Panel
Brochure, installation & fittings, DCC 200/300 Panels
Brochures
Brochure, DCC 3000 Panel
Brochures
Brochure, D-10, 100, 200, 300 Panel
Brochure, D-10, 100, 200, 300 Panel
Brochures
Brochure, Interval 190-10 Panel
Brochure, DAMPA Interval 190-10 Panel
Brochures
Custom Perforation Layouts
Brochure, Custom Perforation Layouts
Brochures
Brochure & Installation, DCC Build-in Light 300
Brochure & Installation Guide, DCC Build-in Light 300
Brochures
Brochure & Installation, Decorative light fittings
Brochure & Installation Guide, Decorative light fittings:
Downlight Round fitting, Linelight and Clip-in Light Panel.
Brochures
Brochure & Installation, DCC lighting Classic Fitting
Brochure & Installation Guide, DCC lighting Classic Fittingg.
Brochures
Brochure, Interval 31/32/33 Panels
Brochure, DAMPA Interval 31/32/33 Panels
Brochures
Brochure & Installation, Clip-in Tiles Marine
Brochure & Installation Guide, DAMPA Clip-in Tiles
Brochures
Brochure, Domicile & Trade
Brochure, DAMPA metal ceilings. Domicile & Trade
Brochures
Brochure, Uddannelse (danish only)
Brochure, Uddannelse (danish only)
Brochures
Brochure, DCC 600 Panel
Brochure, DCC 600 Panel, incl. installation principles.
Brochures
DAMPA LED Upgrade Kit
DAMPA LED Upgrade kit for DCC 300 light fittings.
Brochures
Brochure, Healthcare & Labs
Brochure, References & Inspiration - Healthcare & Labs Sector
Brochures

Metalcolour prospect
Metalcolour prospect.
Metalcolour produces the widest range of film-laminated sheet steel.
Brochures
Acoustics & perforation, Lay-in
Explore the acoustic test data sheet for DAMPA Lay-in.
Brochures
Brochure, Lay-in Tile Levelled & Drop
Brochure - product information for DAMPA Lay-in Tiles.
Brochures
Maintenance instructions
Maintenance instructions - learn how to expand the durability of your metal ceiling solution.
Brochures
Perforation Data Sheet
Perforation Data Sheet. See our variety of perforation sizes and shapes.
Brochures
Reference list, Marine
Reference list, Marine
Brochures
Marine Brochure
Marine Brochure
Brochures
Colours & Surfaces
Guide about Colours & Surfaces
Brochures
Brochure, Airport & Transportation
Brochure, Airport & Transportation
Brochures
Brochure, Robust Panels
Brochure, DAMPA Robust Panels
Brochures
Brochure, D-10/100/200/300 Panels
Brochure, D-10/100/200/300 Panels
Brochures
Brochure, DCC Slim Light
Brochure, DCC Slim Light
Brochures
Brochure, Clip-in, Sharp edge
Brochure, Clip-in, Sharp edge
Brochures
Perforation Brochure, Clip-in Tiles
Brochure, Perforation, Clip-in Tiles
Brochures
Acoustic Data Sheet, Clip-in Tiles
Acoustic Data Sheet, Clip-in Tiles
Brochures
Acoustics & Perforation, D-10, 100, 200, 300
Brochure, Acoustics & Perforation Data sheet, D-10, 100, 200, 300 Panels
Brochures
Custom Design Brochure
Custom Design Brochure, Planostile - Clip-in Tiles
Brochures
Joints and cut-outs, Panels
Brochure, Joints and cut-outs, Planostile Panels
Brochures
Project Examples, Custom Design
Brochure, Project Examples Custom Design, Planostile
Fittings & components
Components, Clip-in Tile
Component list and description for DAMPA Clip-in Tiles.
Fittings & components
Components, Lay-in Tile
Component list and description for DAMPA Lay-in Tiles.
Lay-in Tiles are available in aluminium and steel.
Fittings & components
Components, D-10, 100, 200, 300 Panels
Components, D-10, 100, 200, 300 Panels
Fittings & components
Component & Fittings List, Custom Design
Component & Fittings List for Custom Design, Planostile
Fittings & components
Component List, Robust Panels
Component List, DAMPA Robust Panels
Fittings & components
Component List, DAMPA Sport Panel
Component List, DAMPA Sport Panel
Fittings & components
Component List, Interval 31/32/33
Component List, DAMPA Interval 31/32/33
Installation Principles
Installation Guide, Clip-in Tile
Installation guide.
Learn how to properly install DAMPA Clip-in Tile.
Installation Principles
Installation Guide, Lay-in Tile
Installation guide.
Learn how to properly install DAMPA Lay-in Tile.
Installation Principles
Installation guide, DAMPA Sport Panels
Installation Guide for DAMPA Sport Panels
Installation Principles
Installation Guide, DAMPA Robust
Installation Guide for DAMPA Robust Panels.
Installation Principles
Installation Guide, D-10, 100, 200, 300 Panels
Installation Guide & Principles, D-10, 100, 200, 300 Panels
Installation Principles
Edge & Perimeter finishing details
Installation principles, Edge & Perimeter finishing details for Custom Design, Planostile
Installation Principles
Installation Guide, Interval 31/32/33
Installation Guide, DAMPA Interval 31/32/33
