Improve the architectural expression with beautiful acoustic solutions
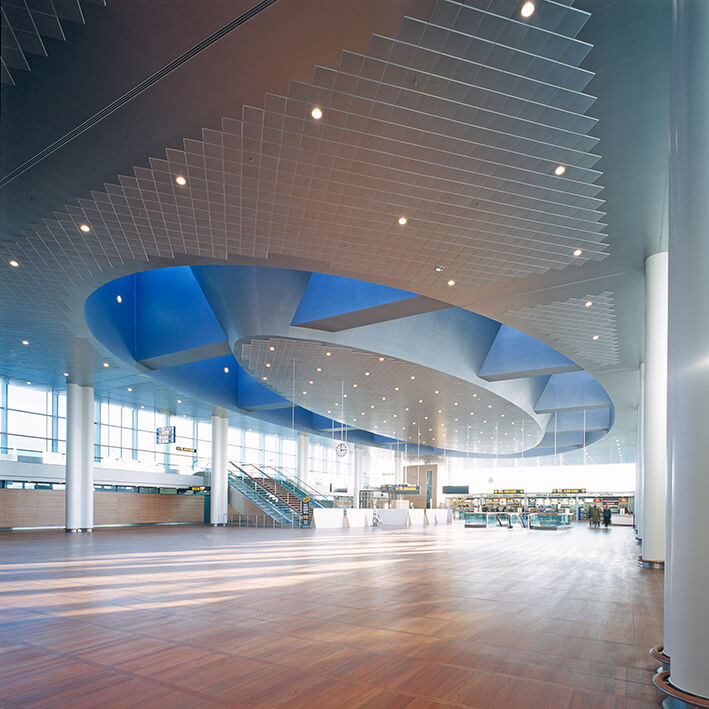
The design is ready. The architectural vision is made. But what about the implementation of acoustics demands without compromising with the final expression? With our acoustic metal ceilings and wall panels, a world of design options initiates and bring together aesthetics, variety, and acoustics in perfect harmony.
A world of possibilities with stylish acoustic ceilings
Imagine a ceiling that is not only aesthetically pleasing, but also customized to the function of the given room. Whether you are designing an open-plan office, a canteen, a concert hall, or a school, we deliver acoustic solutions designed for any architectonic dream.
Take inspiration from our variety of ceiling types, custom the design for your need and vision through shapes and sizes, a wide range of NCS-and RAL-colors, digital print, and different perforation patterns and sizes. Whether you wish to create a calm atmosphere in a meeting room or a living and productive environment in an open-plan office, the possibilities are endless. Acoustic ceilings should not be boring, acoustic ceilings should improve your architectural expression and take the design to the next level.
Our passion is within design, quality, and acoustics. Therefore, it is also possible to integrate light installations and ventilation systems in our ceilings without compromising on either aesthetics or functionality.
And there is no question when it comes to adapting our acoustic solutions to the exact sound absorption class, you need. Whether it is sound absorption class A, B or C. We listen to your needs, analyze the function of the room and the future users, and create a final product, which creates the perfect sound environment.
Read more about design and surfaces here
Let the walls speak – acoustic wall panels are perfect for existing buildings
Our acoustic wall panels in metal do not only initiate the opportunity to apply a visual touch to the room, but also give the possibility to integrate the company’s brand identity, values, and visions by printing directly on the metal surface. With digital print, the company’s identity can be expressed through logos and slogans or create a unique wayfinding experience that guides guests and employees on a worth-remembering journey filled with perfect acoustics.
”A normal rule of thumb states that the walls should be covered with sound absorptive material corresponding to around 20% if the floor area. Often, we recommend wall panels for existing buildings that experience problems with bad acoustics.
Our wall panels are easy to install and therefore it is even easier to attain good acoustics by applying wall panels to the given room. Instantly, you can transform your room to an acoustic oasis,” says Lone Rold, Architect and Project Advisor at DAMPA.
As well as our ceilings, the wall panels can be adjusted in both shape, colors, and expression to melt into the intended atmosphere.
Read more about our wall panels here
Get professional consultancy from experts, who understand your needs
At DAMPA, we have created acoustic solutions in metal since 1951. We understand that choosing the right acoustic product is complex. We know a lot of parameters take place when optimizing or ensuring acoustic demands are met in new construction and existing buildings.
Therefore, we make it a point of honor to advise you, so you ensure the chosen solution lives up to the acoustic needs without compromising on the visual expression. Because at DAMPA we do not only deliver acoustic ceilings. To us, it is acoustic design. Acoustic design solutions that enhance the architecture in the most beautiful way.
Do you have questions regarding your next project and how to implement acoustic in your architectonic vision? We are more than happy to advise you. Together we create unique rooms, where aesthetics, design and acoustics melt together in perfect harmony. We are looking forward to collaborating and realizing your design.
The article was originally featured at byggematerialer.dk – find it in danish here
Related news
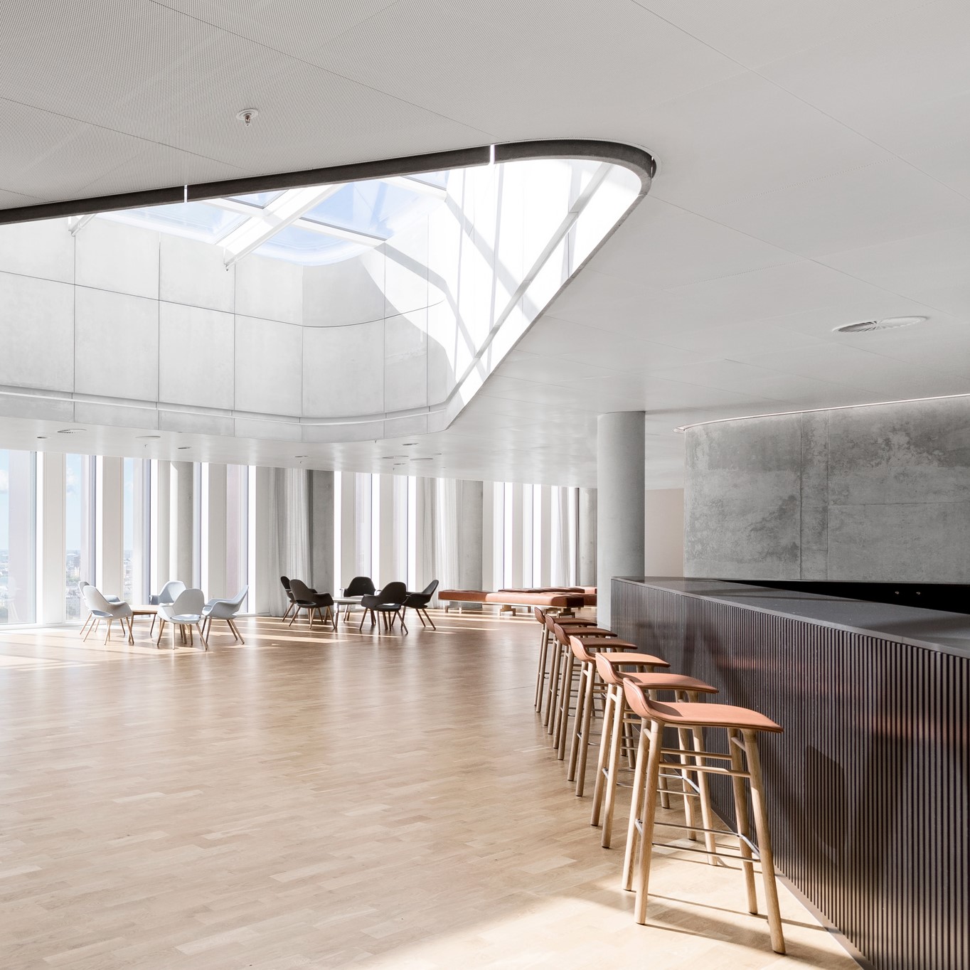
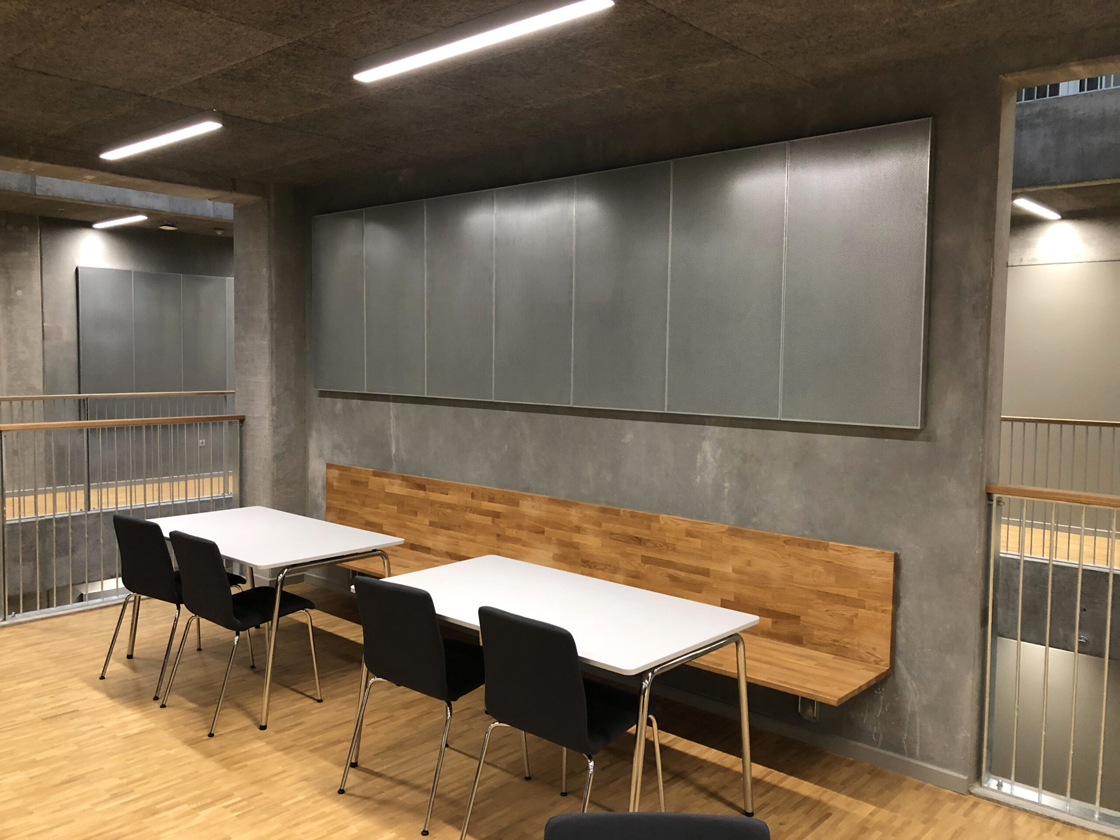
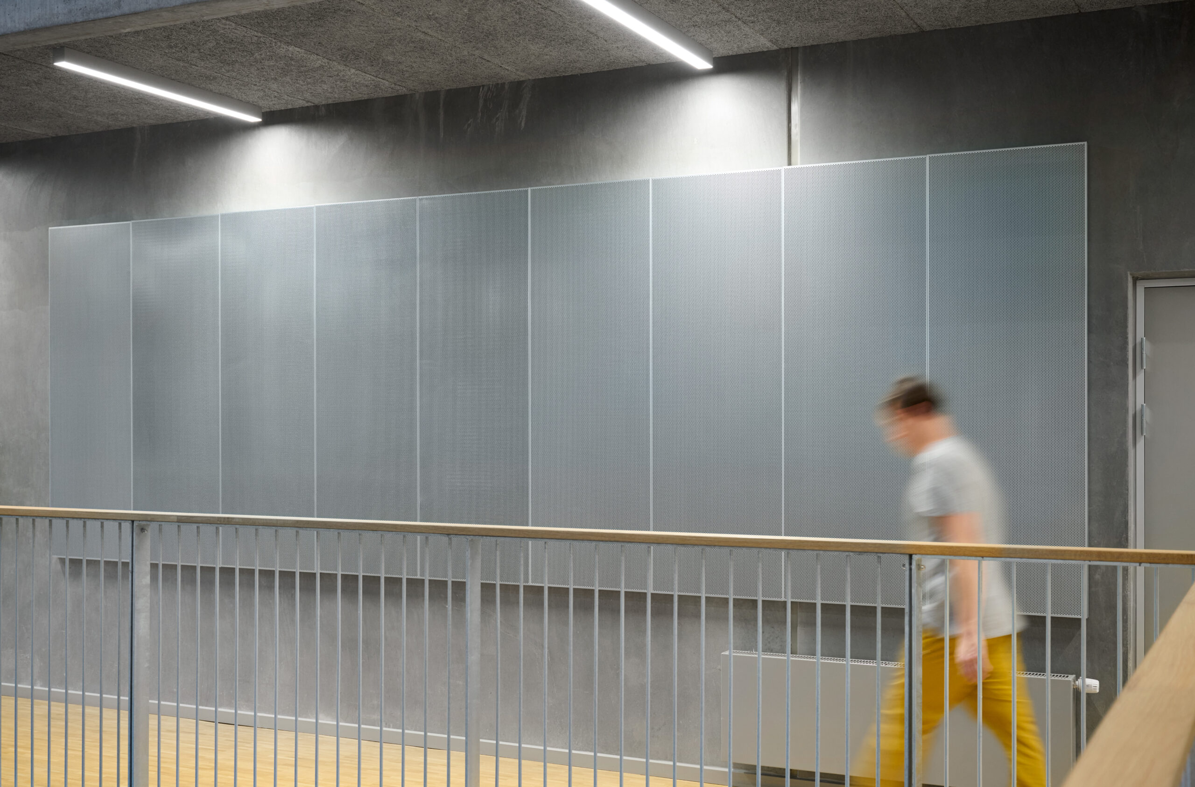
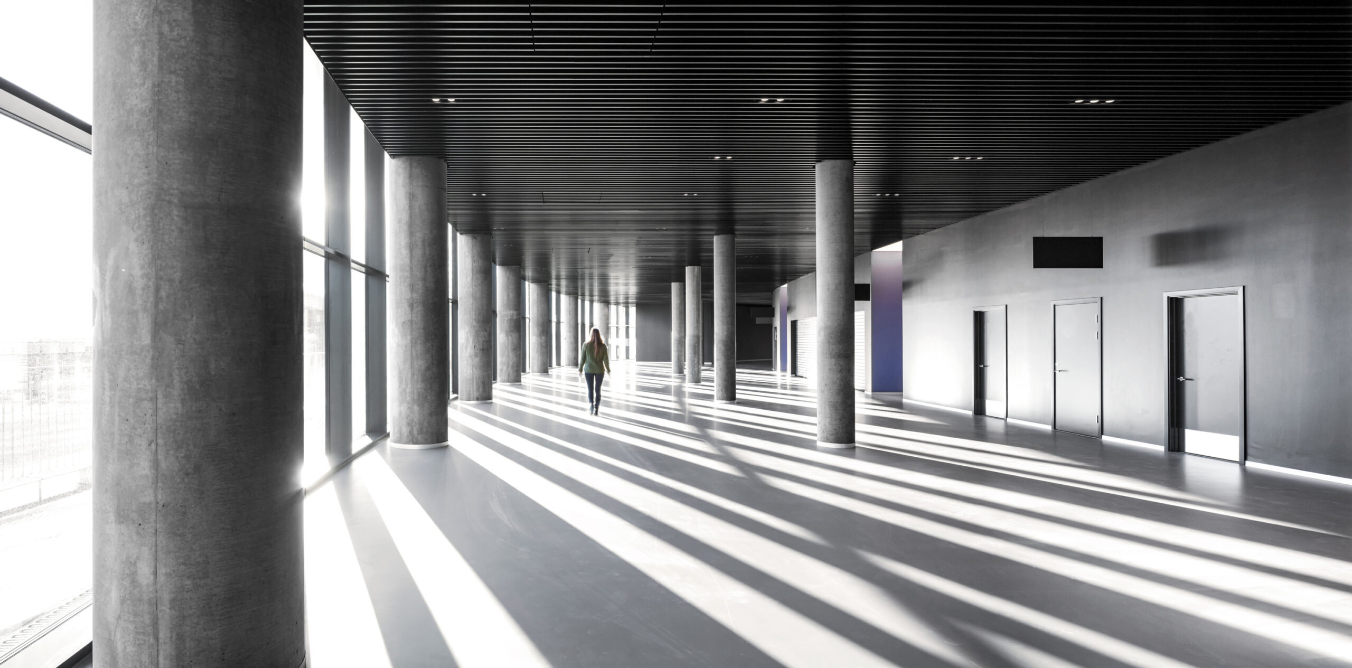
Do you want to know more?
Let our experienced team contact you to find the perfect ceiling solution for your project.