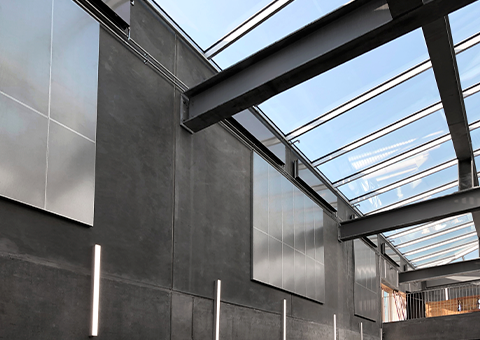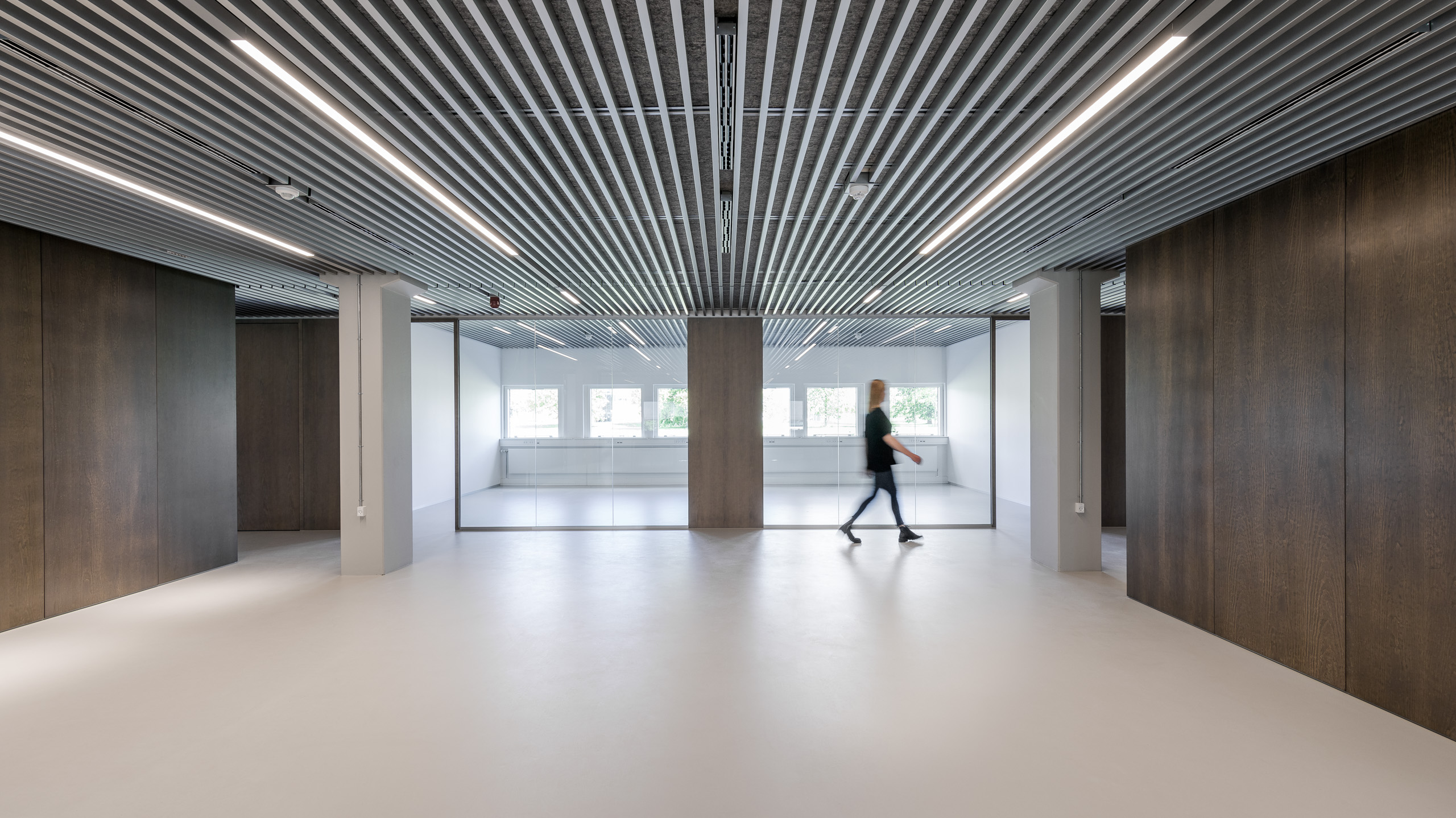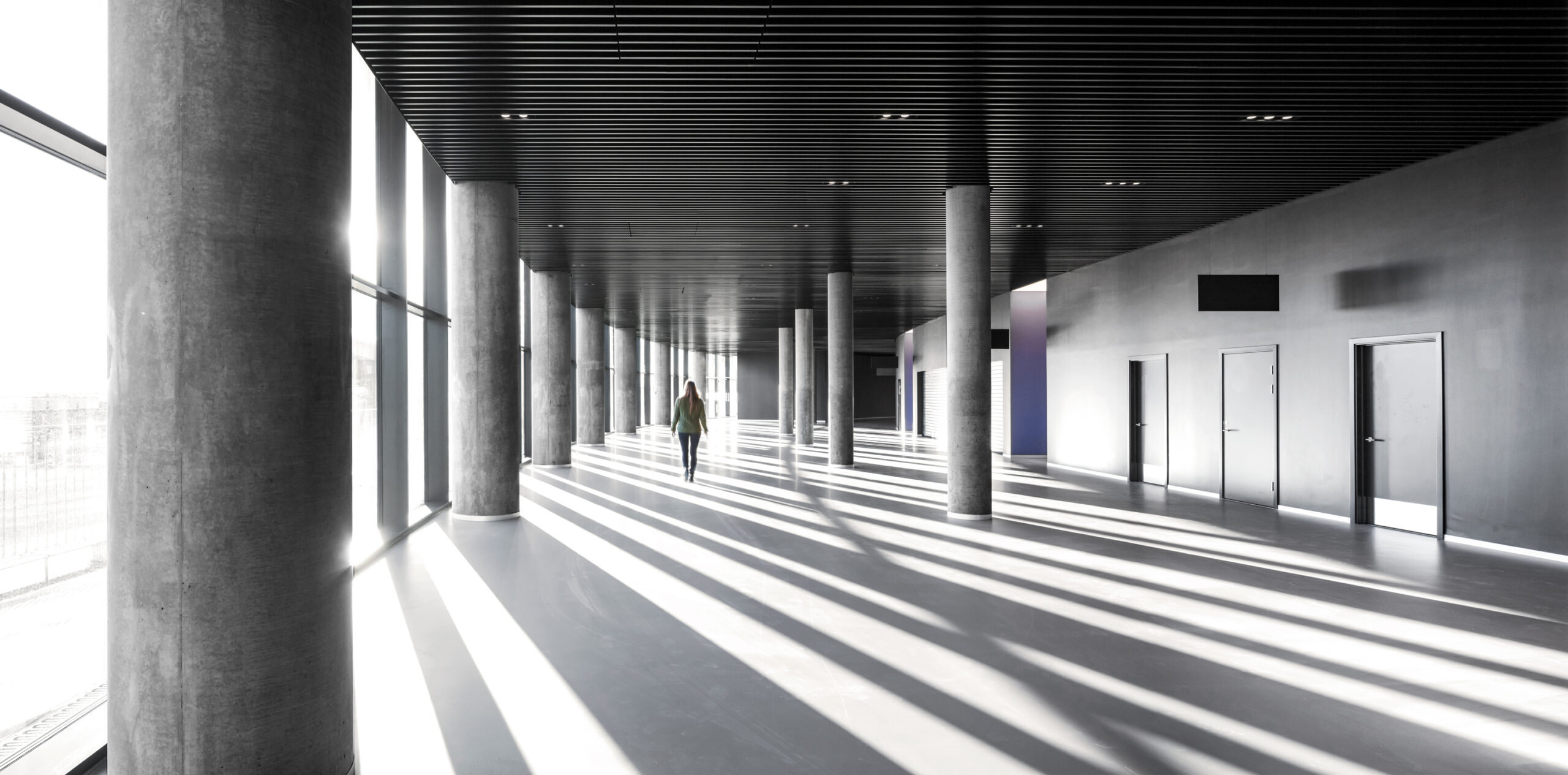Stauning Whisky
DAMPA® Lamella
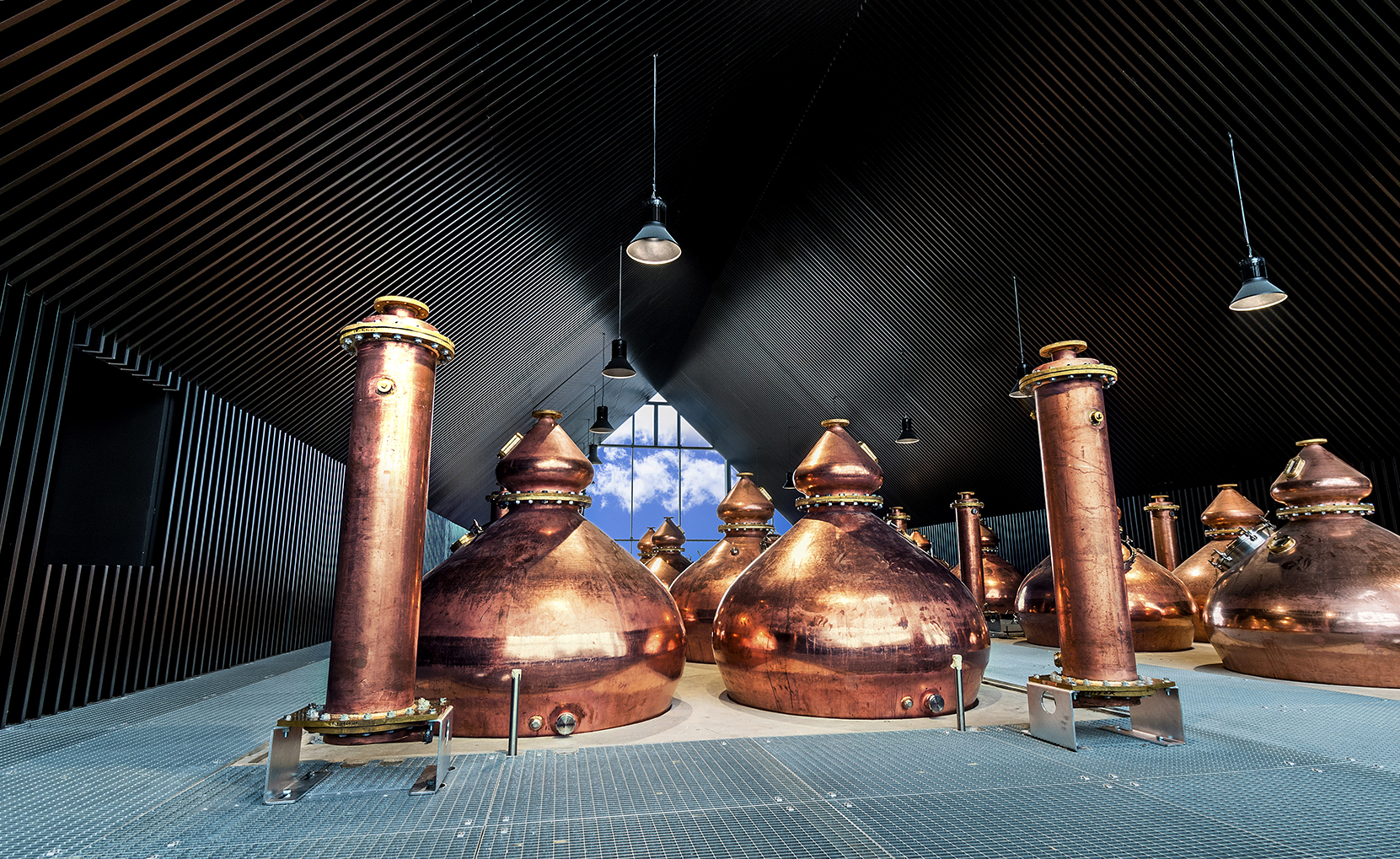
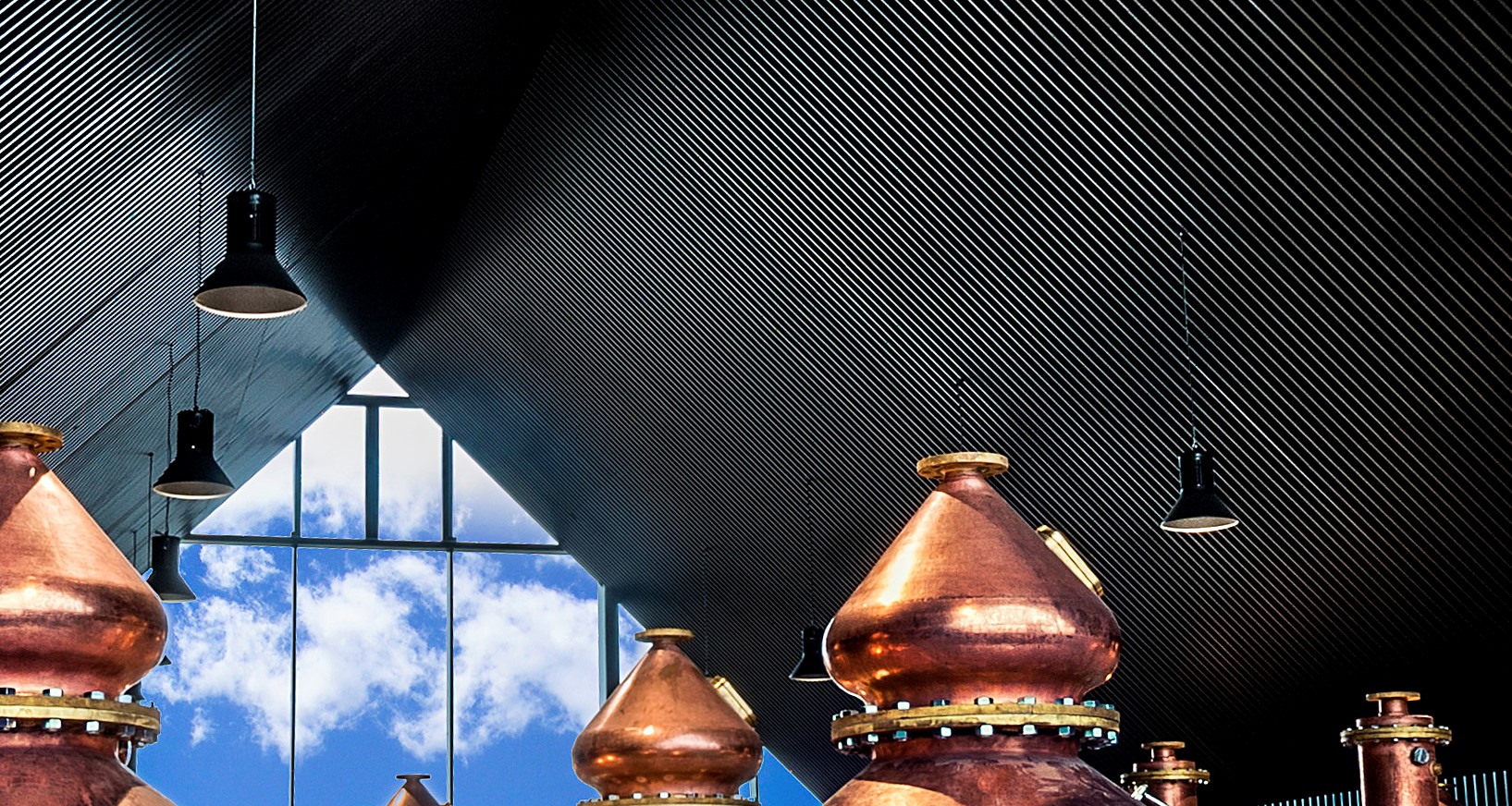
Name
Stauning Whisky
Architect
LOOP architects
City
Skjern
Product
1,533 running m. DAMPA® Lamella
Matte black - 100x30x100 mm.
In November 2015, Stauning Whiskey signs an agreement with Diageo and Distill Ventures, this will be the starting point for the expansion, which will end in Stauning Whiskey producing 900,000 liters of whiskey per year.
To keep up with the expansion of production, the physical capital must also expand. For this reason, an extension of Stauning Whiskey to 5 buildings is planned, including a visitor centre. The buildings, designed by LOOP architects, architecturally, local qualities have been taken into account, therefore the project imitates and interprets well-known building typologies in the local area, gabled roofs, wooden buildings, fishermen's houses etc.
In the design, particular emphasis has been placed on sustainable and energy-optimizing construction, with healthy, local materials such as wood, concrete and steel. The overall visual theme of the building is elegance. This is clearly emphasised with the matte black cladding that repeats itself on the outside and inside of the buildings. The buildings stand in sharp contrast to the surrounding nature, without appearing disturbing.
1,532 m2 of black DAMPA® Lamella have been installed in the visitor centre. The panels are installed as wall coverings and on the ceilings where they go up to pitch. Because of the spaces between the panels, the ceilings have an almost mirror-like effect, and the fact that the walls and ceilings merge into one and disappear up into the kip gives a fantastic, stylish overall look.
The black matte panels also contrast beautifully with the 24 copper stills in the visitor centre. Besides being visually pleasing, the lamellas also add to a better indoor climate. The lamellas are lined with polyester, which acts as acoustic regulation, to provide optimal acoustics in the large open space.
Originally, there were no plans to use DAMPA ceilings in the construction, but after several advisory meetings from Morten Lagoni, Project Advisor in Construction at DAMPA, the advantages and functions of choosing a DAMPA interval ceiling could not be denied.
Henning Hansen from Hansen & Larsen, who installed the ceiling states:
"DAMPA delivered the ceilings on time and the installation went smoothly. The ceilings are very easy to work with and install."
Projects
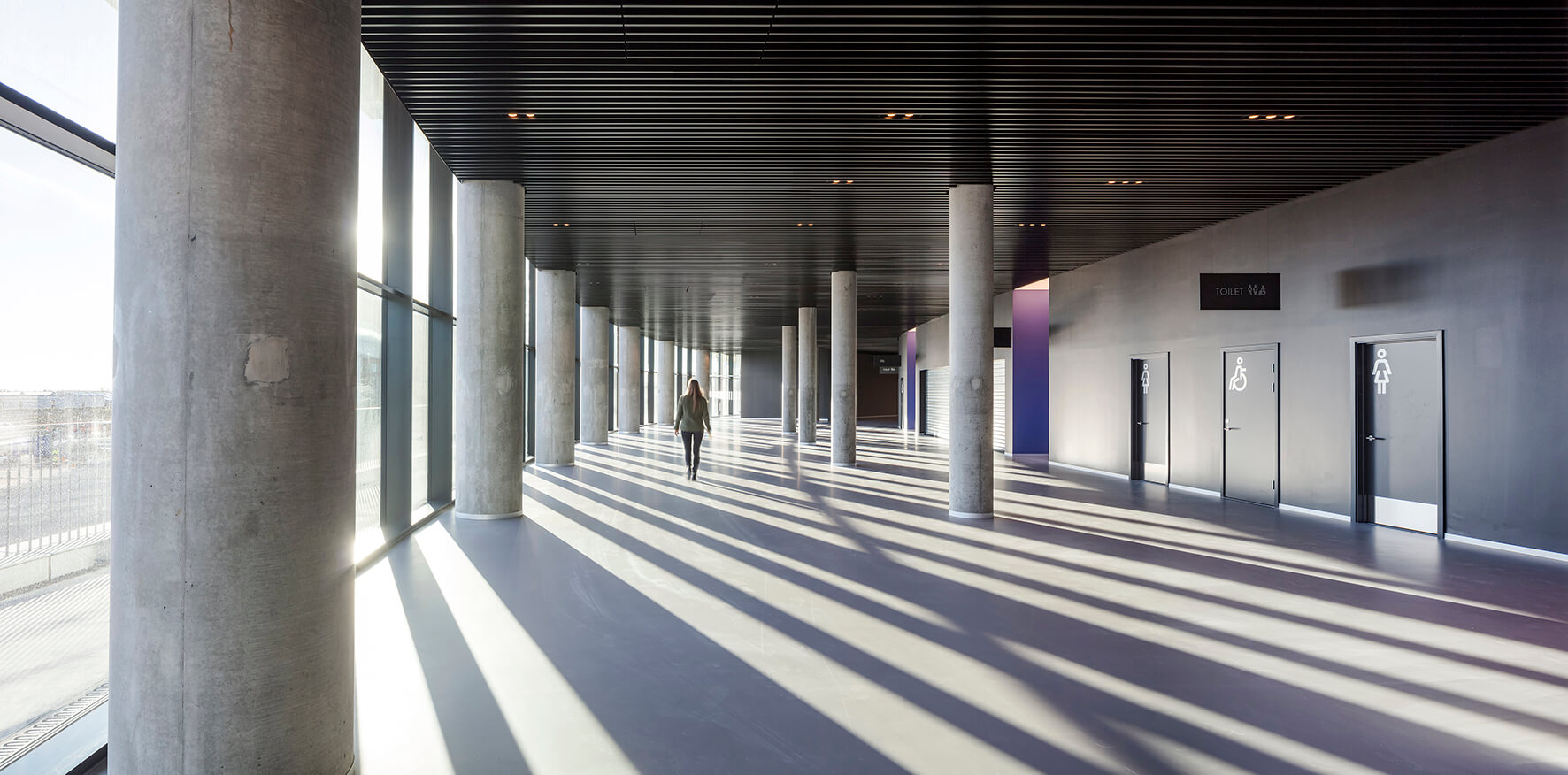
DO YOU WANT TO HEAR MORE?
Let our experienced team contact you to find the perfect solution for your project.
