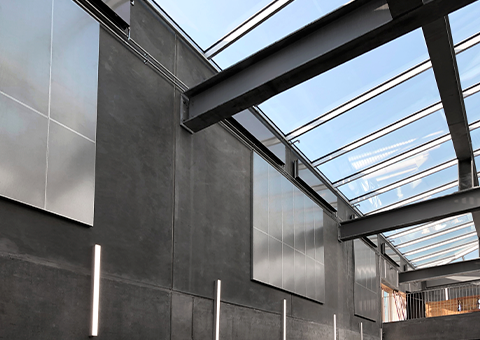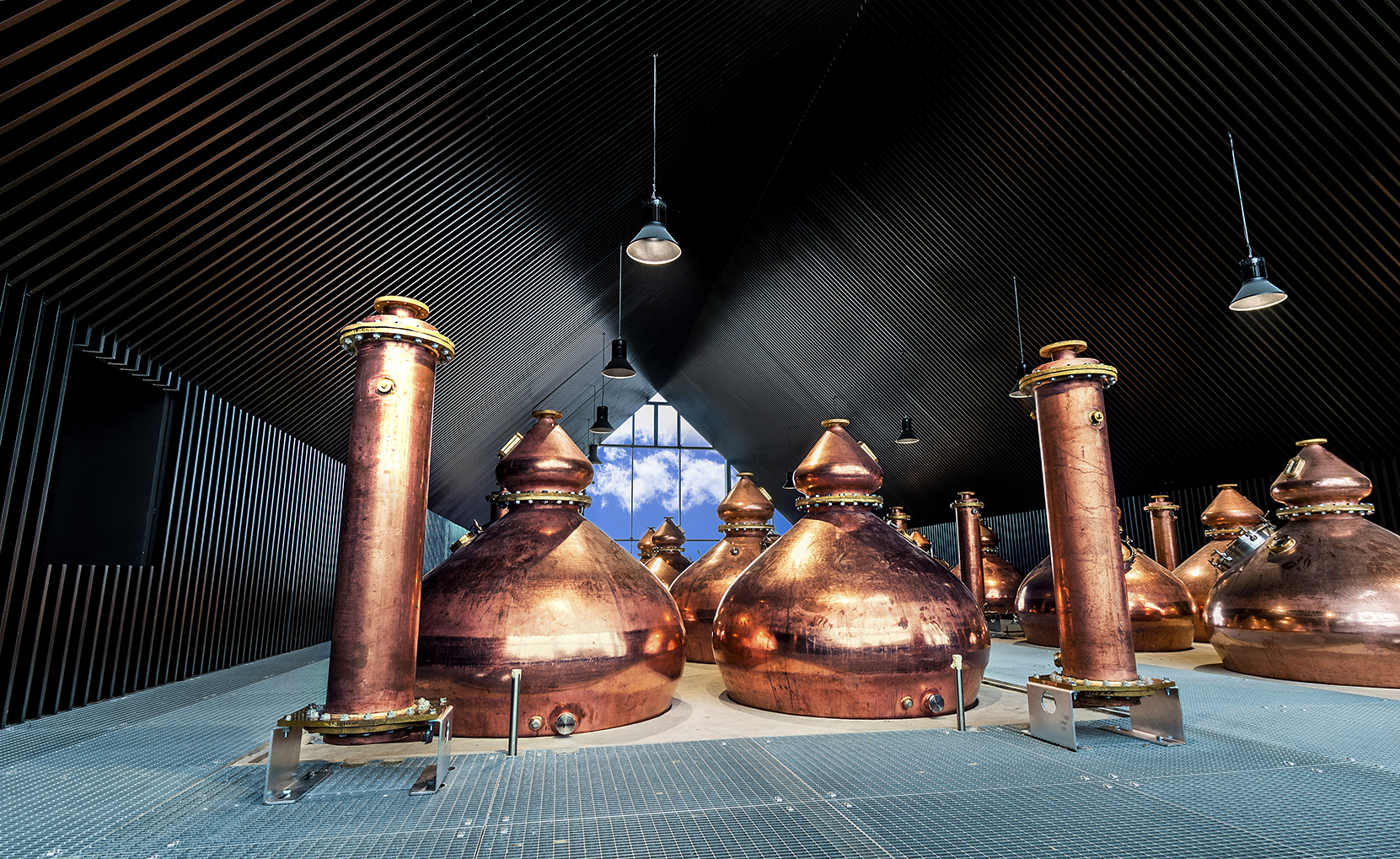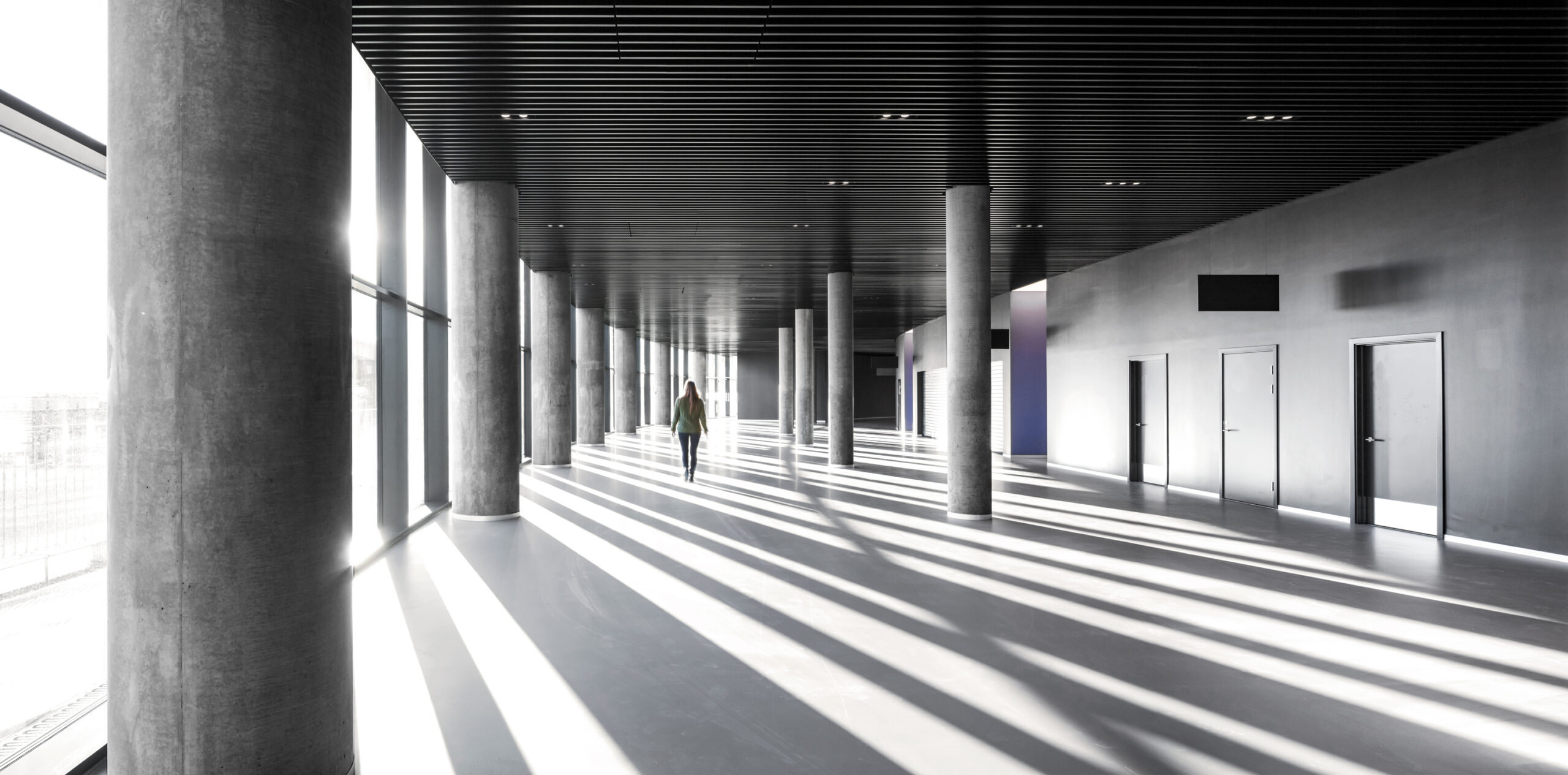Høje-Taastrup Police Station
DAMPA® Lamella
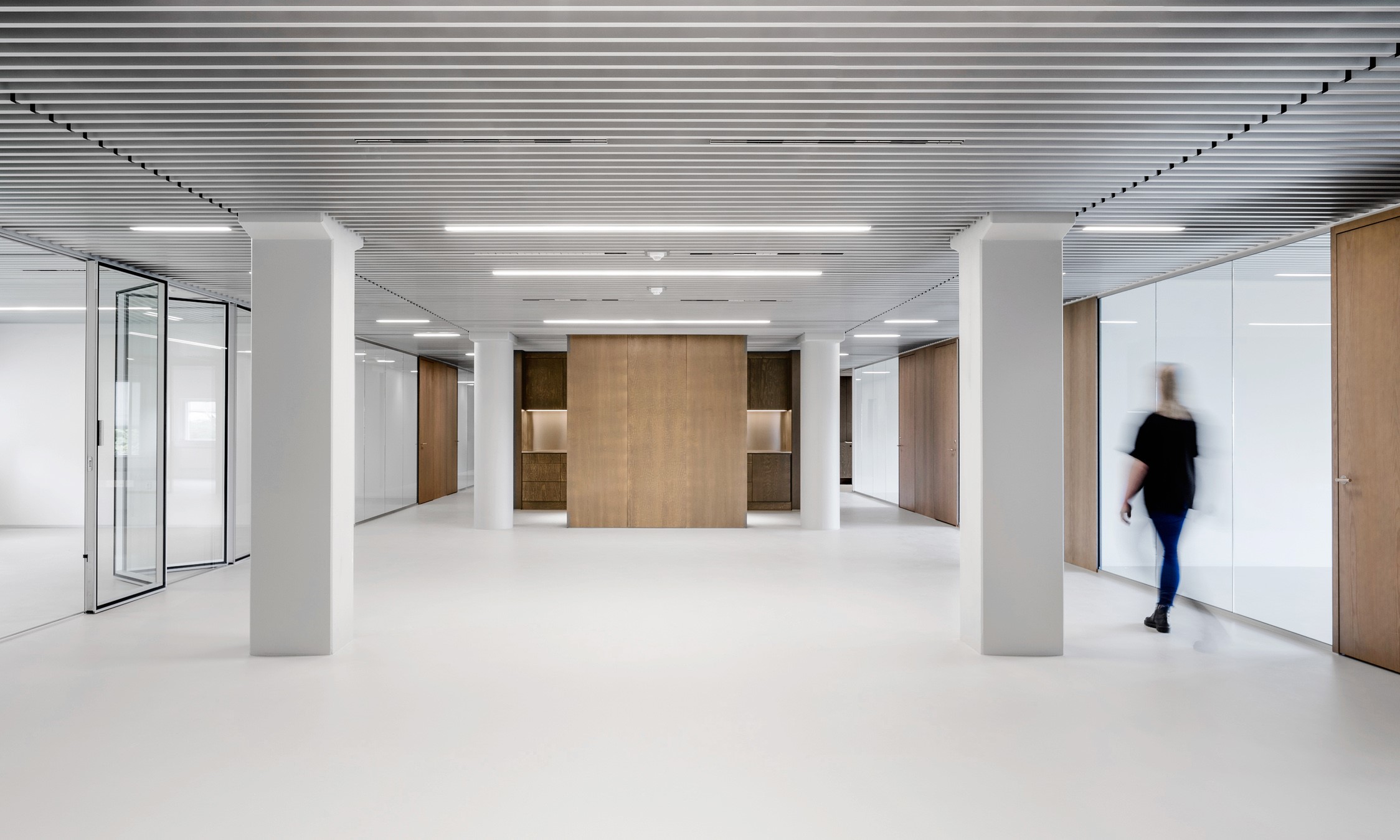
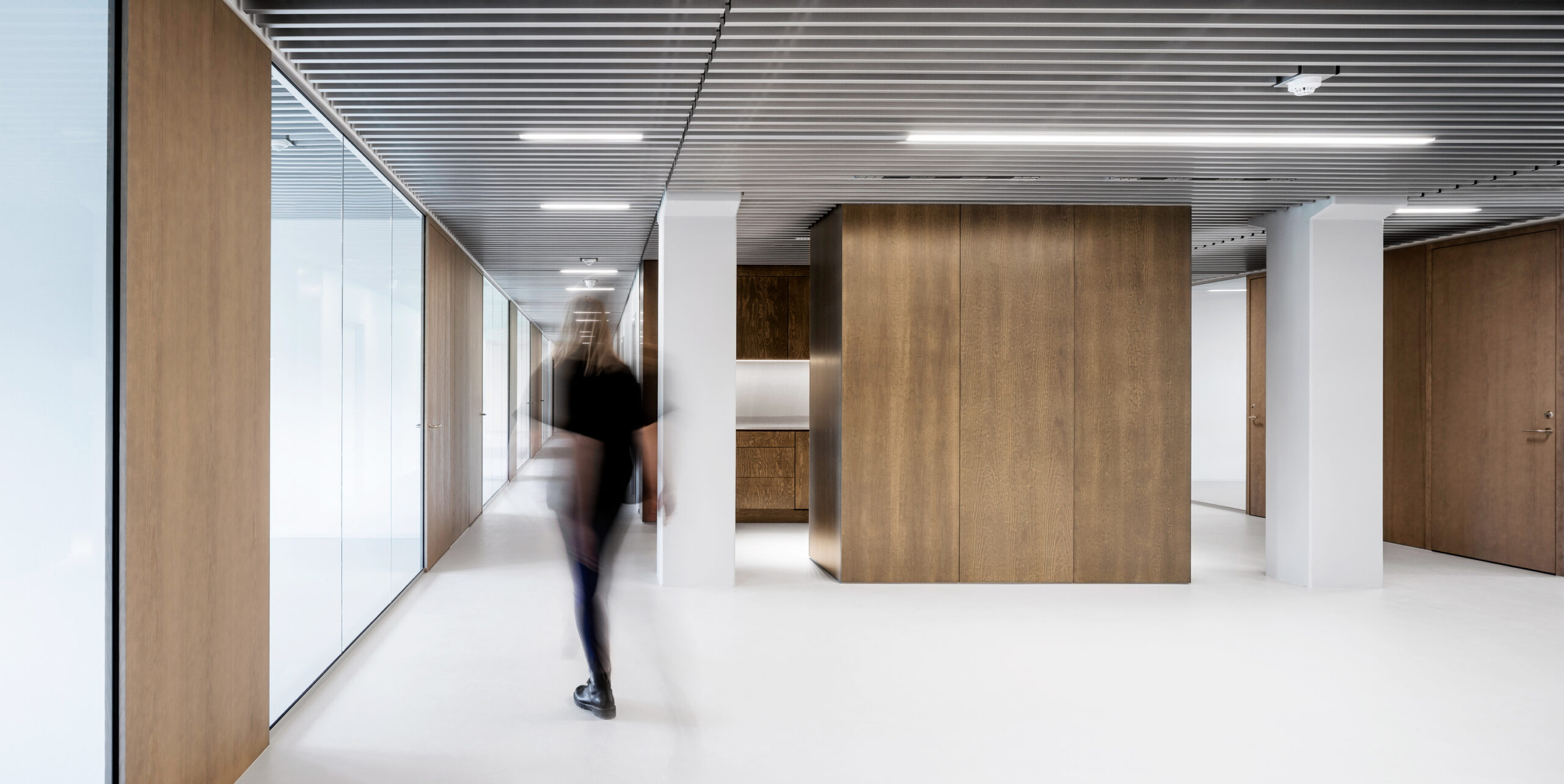
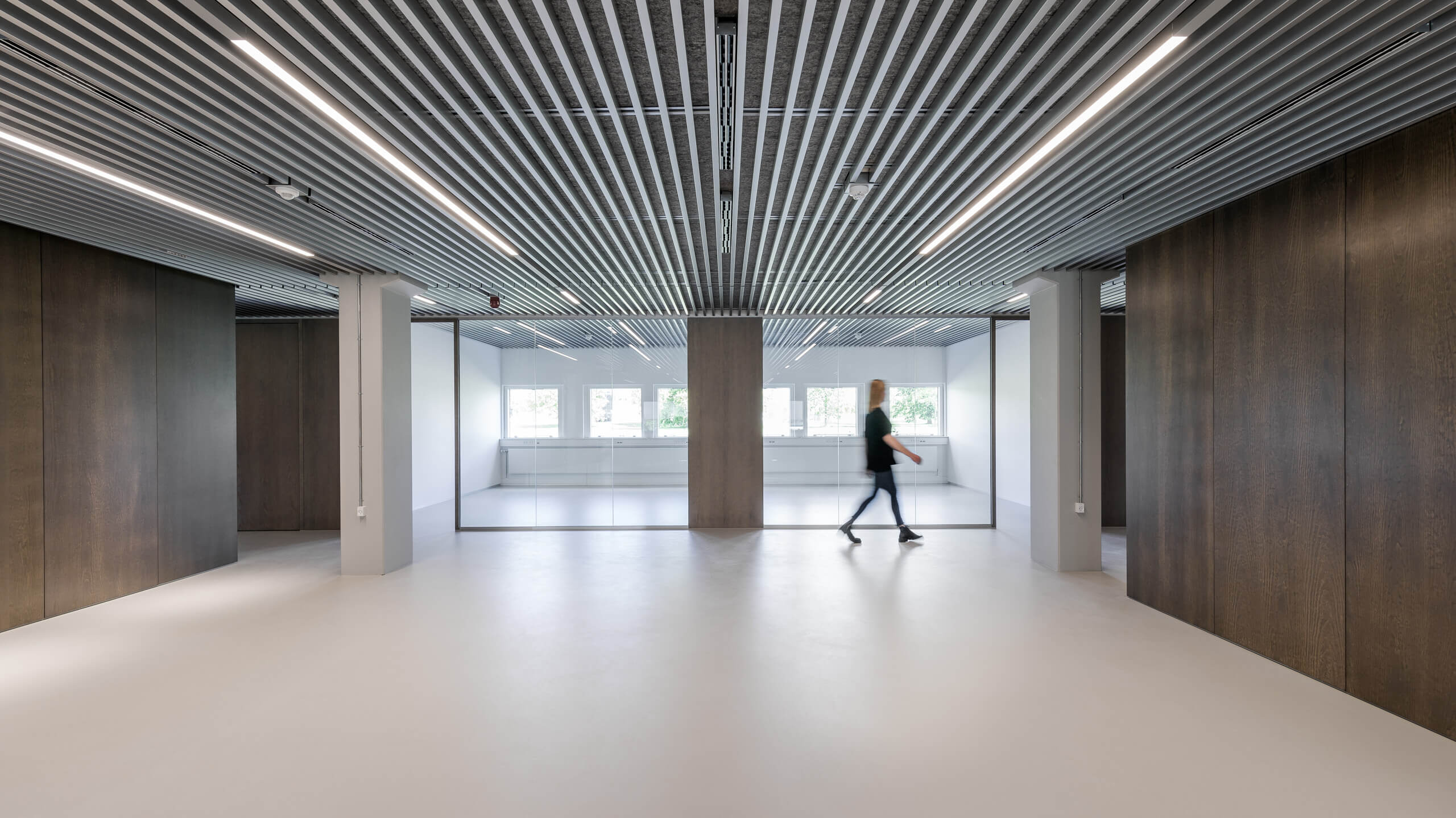
Name
Høje-Taastrup Police Station
Architect
Rørbæk og Møller Arkitekter
City
Høje-Taastrup
Product
901 running m. DAMPA® Lamella
Clear lacquer - 60x30x60 mm.
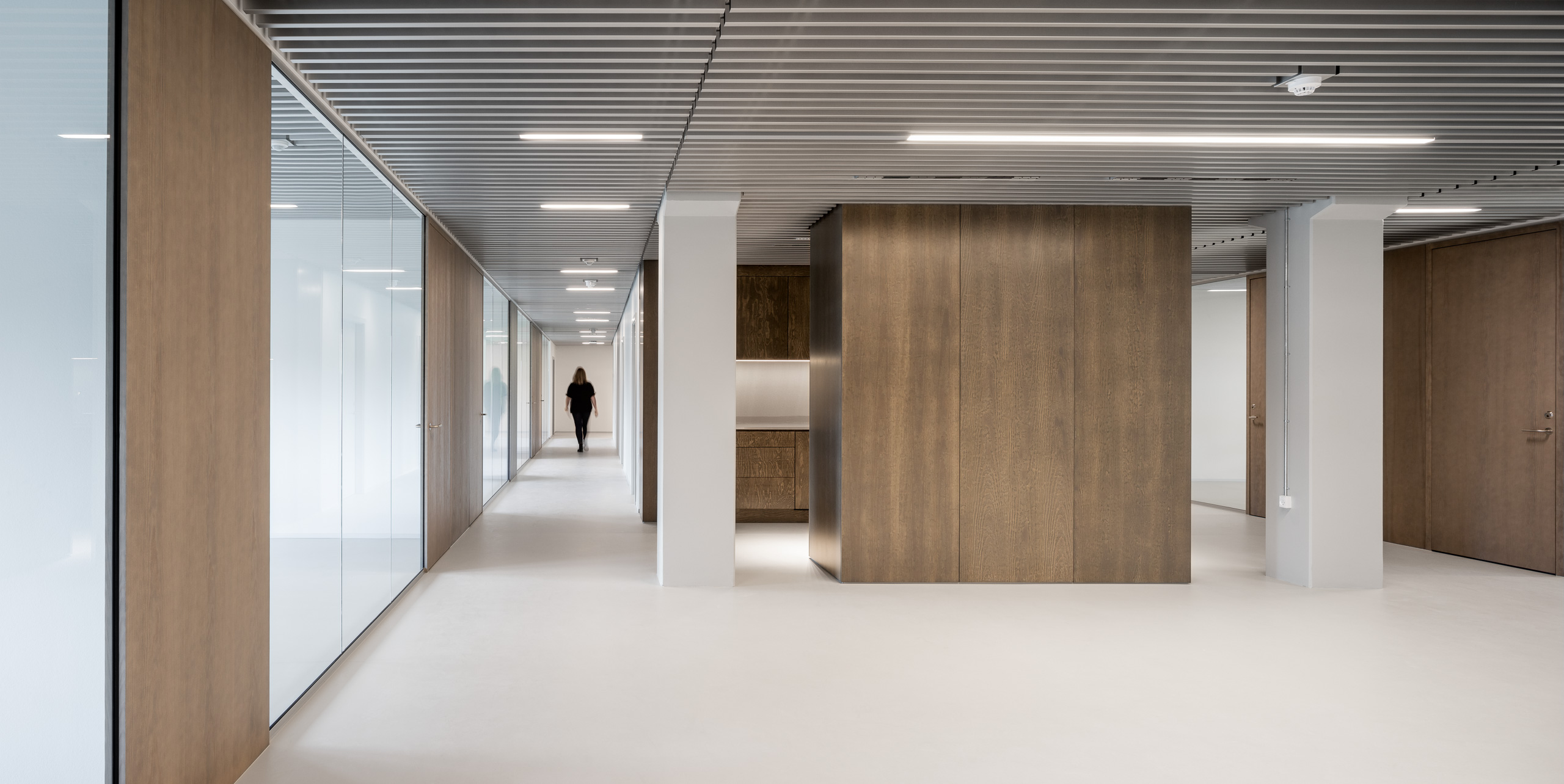
Aestetic play with lamellas
In the Høje-Taastrup Police Station project, it was important that different integrations in the ceiling could be seamlessly and aesthetically integrated. Furthermore, the ceiling had to be a unique design element in the room that could beautifully support the other elements in the room, so that an aesthetic whole was created.
DAMPA® Lamella have therefore been chosen for the project, because it allows for "play" in terms of choice of height and width of the interval panels as well as great flexibility in integration options, which include everything from diffuse ventilation and light, to sprinklers and emergency signs.
"We have created an aesthetic whole that leans on the site's architecture and spatial aesthetics. For the solution, lamellas in aluminum with clear lacquer in the dimensions 60 mm. high and 30 mm. wide have been used, and gray acoustic batts in 40 mm. thickness have been added behind, as well as integrated lighting" Architect and project consultant Lone Rold explains.
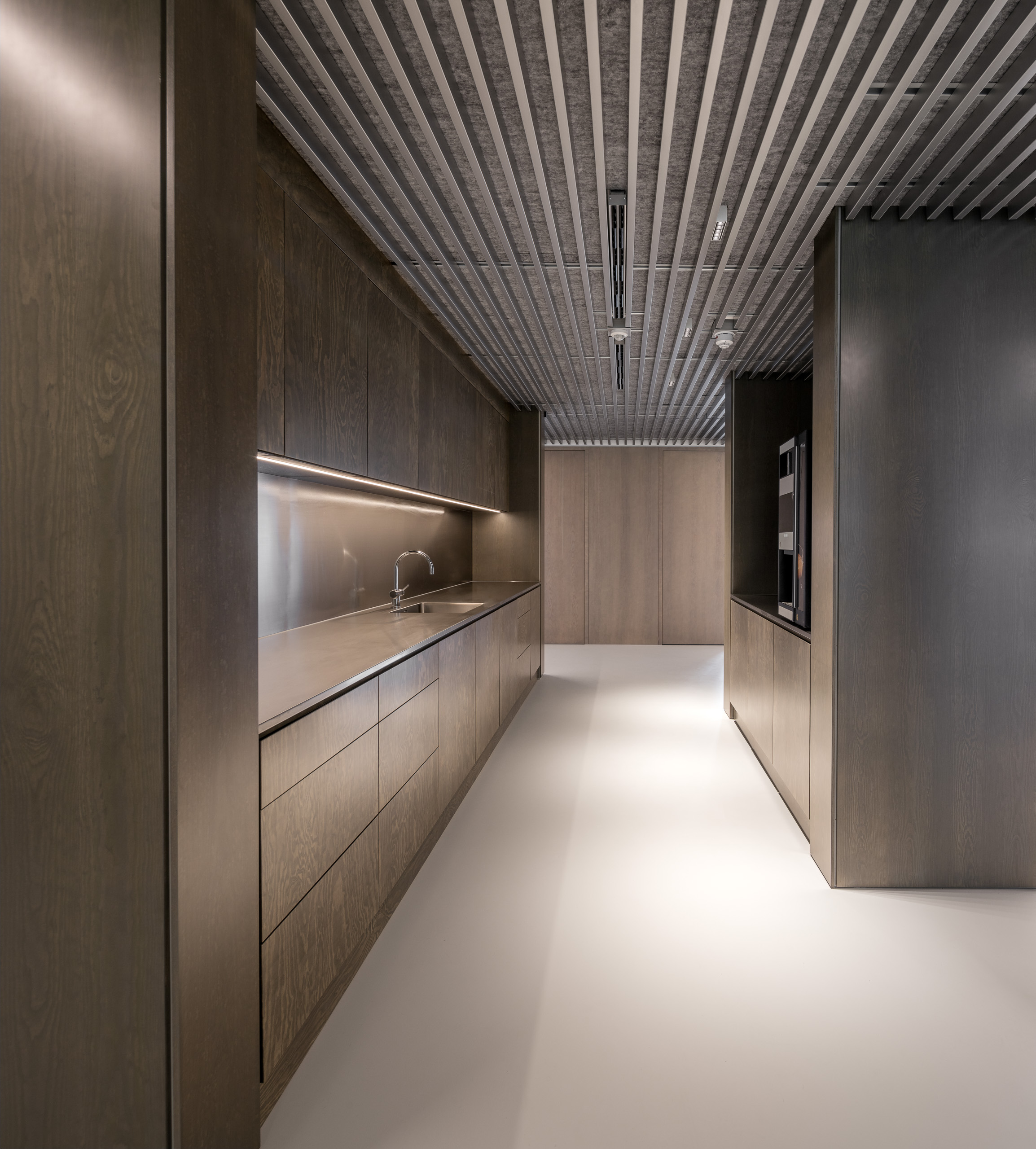
Ceiling as architectural element
About the project Flemming Kaae, from Rørbæk Møller Arkitekter, says:
"For the project on Helgeshøj Allé for the Building Agency and Copenhagen Vestegns Police, we have chosen DAMPA Lamella® to make the ceiling a distinctive architectural element, where we could incorporate lighting, ventilation and other technical components in an elegant way, where the technology does not jump out at the eyes, but appears as a natural and well-integrated part of the ceiling" and continues:
"The clear and distinctive direction of the ceiling provides a beautiful counterpoint to the very homogeneous and quiet seamless floors, which tie the floor together across the glass walls. The surface of the ceiling slats of clear lacquered aluminium, with the black acoustic batts behind them, has been carefully chosen to provide a beautiful connection with the building's other accommodation, where light PU floors and doors, wall elements and fixtures made of stained wood in a warm greyish shade, form other distinctive building elements”.
Projects
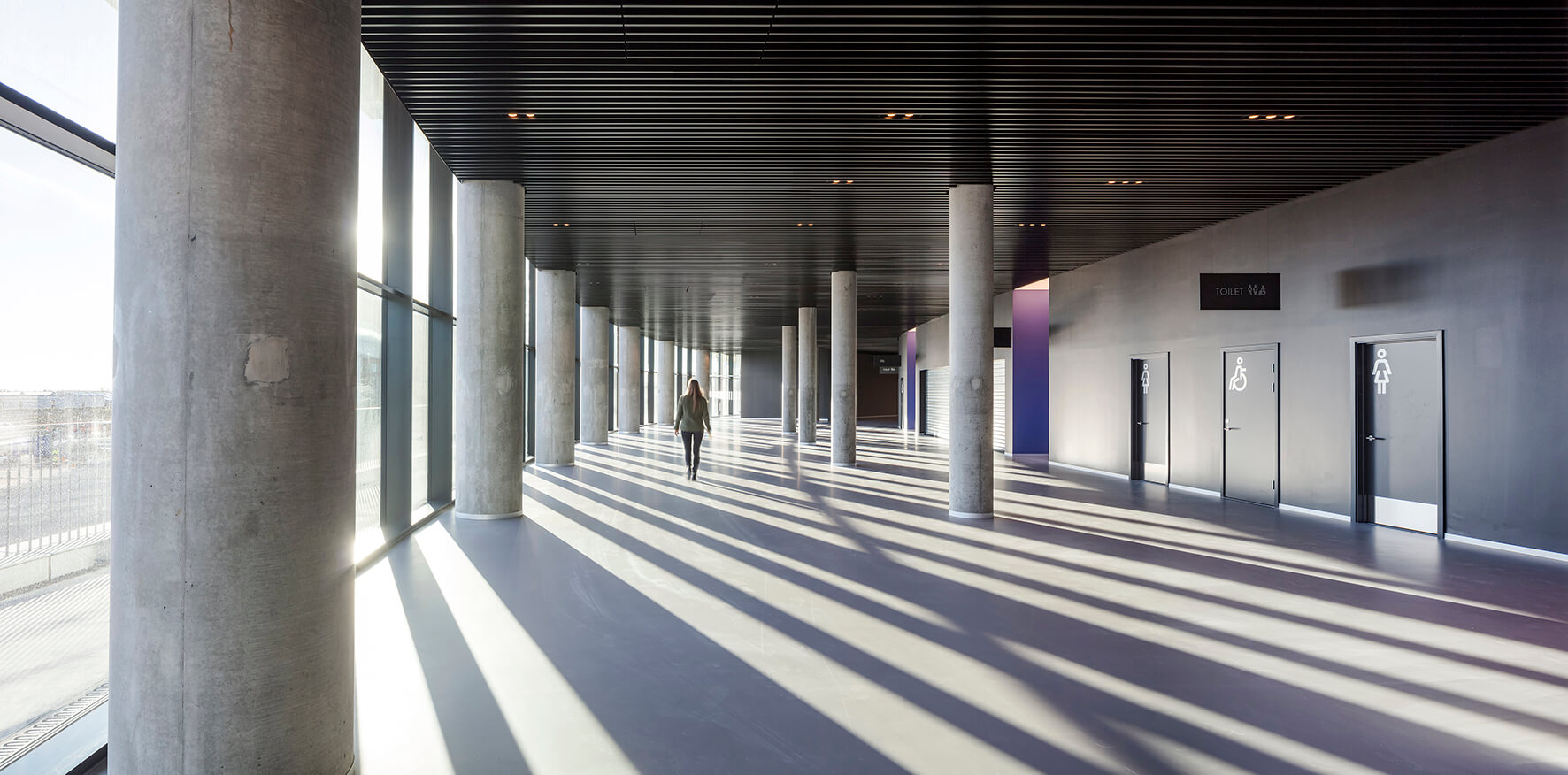
DO YOU WANT TO HEAR MORE?
Let our experienced team contact you to find the perfect solution for your project.
